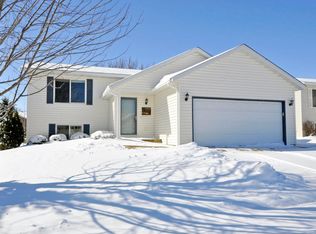Closed
$372,000
4424 Manor Dr NW, Rochester, MN 55901
4beds
1,928sqft
Single Family Residence
Built in 2003
8,276.4 Square Feet Lot
$376,000 Zestimate®
$193/sqft
$2,227 Estimated rent
Home value
$376,000
$346,000 - $410,000
$2,227/mo
Zestimate® history
Loading...
Owner options
Explore your selling options
What's special
Don't miss this nicely updated 4 bed / 2 bath home with walk-out lower level located in the Country Club Manor! The main living area is bright and inviting featuring new LVP flooring, soaring vaulted ceilings and amazing natural light. You'll love the kitchen with granite tops, stainless appliances, new quartz center island, and easy access to an oversized deck - perfect for summer get-togethers. Downstairs you'll find a family room boasting a gas fireplace, custom wet bar, and walk-out access to the lower patio and private backyard with mature trees and row of fragrant lilacs. Other great features include updated primary bath, newer HVAC, updated lighting, fresh paint, and backyard with raised garden beds and fire pit. Amazing location close to shopping, bus routes, and with easy access to downtown.
Zillow last checked: 8 hours ago
Listing updated: July 03, 2025 at 09:08am
Listed by:
Josh Mickelson 507-251-3545,
Re/Max Results
Bought with:
Tiffany Carey
Re/Max Results
Jason Carey
Source: NorthstarMLS as distributed by MLS GRID,MLS#: 6713005
Facts & features
Interior
Bedrooms & bathrooms
- Bedrooms: 4
- Bathrooms: 2
- Full bathrooms: 2
Bedroom 1
- Level: Upper
Bedroom 2
- Level: Upper
Bedroom 3
- Level: Lower
Bedroom 4
- Level: Lower
Bathroom
- Level: Upper
Bathroom
- Level: Lower
Family room
- Level: Lower
Kitchen
- Level: Upper
Living room
- Level: Upper
Utility room
- Level: Lower
Heating
- Forced Air
Cooling
- Central Air
Appliances
- Included: Dishwasher, Dryer, Microwave, Range, Refrigerator, Stainless Steel Appliance(s), Washer
Features
- Basement: Drain Tiled,Finished,Full,Walk-Out Access
- Number of fireplaces: 1
- Fireplace features: Gas
Interior area
- Total structure area: 1,928
- Total interior livable area: 1,928 sqft
- Finished area above ground: 992
- Finished area below ground: 842
Property
Parking
- Total spaces: 2
- Parking features: Attached, Concrete
- Attached garage spaces: 2
Accessibility
- Accessibility features: None
Features
- Levels: Multi/Split
- Patio & porch: Deck, Patio
Lot
- Size: 8,276 sqft
- Dimensions: 60 x 139
Details
- Foundation area: 936
- Parcel number: 743224065882
- Zoning description: Residential-Single Family
Construction
Type & style
- Home type: SingleFamily
- Property subtype: Single Family Residence
Materials
- Vinyl Siding
- Roof: Asphalt
Condition
- Age of Property: 22
- New construction: No
- Year built: 2003
Utilities & green energy
- Electric: Circuit Breakers
- Gas: Natural Gas
- Sewer: City Sewer/Connected
- Water: City Water/Connected
Community & neighborhood
Location
- Region: Rochester
- Subdivision: Manor Woods West Central-Torrens
HOA & financial
HOA
- Has HOA: No
Price history
| Date | Event | Price |
|---|---|---|
| 7/2/2025 | Sold | $372,000+1.9%$193/sqft |
Source: | ||
| 5/3/2025 | Pending sale | $365,000$189/sqft |
Source: | ||
| 5/1/2025 | Listed for sale | $365,000+17.7%$189/sqft |
Source: | ||
| 6/1/2021 | Sold | $310,000+3.3%$161/sqft |
Source: | ||
| 2/19/2021 | Pending sale | $300,000+27.7%$156/sqft |
Source: | ||
Public tax history
| Year | Property taxes | Tax assessment |
|---|---|---|
| 2024 | $3,596 | $294,900 +3.8% |
| 2023 | -- | $284,000 +6.3% |
| 2022 | $2,860 -3.8% | $267,200 +20% |
Find assessor info on the county website
Neighborhood: Manor Park
Nearby schools
GreatSchools rating
- 6/10Bishop Elementary SchoolGrades: PK-5Distance: 0.6 mi
- 5/10John Marshall Senior High SchoolGrades: 8-12Distance: 2.3 mi
- 5/10John Adams Middle SchoolGrades: 6-8Distance: 2.8 mi
Schools provided by the listing agent
- Elementary: Harriet Bishop
- Middle: John Adams
- High: John Marshall
Source: NorthstarMLS as distributed by MLS GRID. This data may not be complete. We recommend contacting the local school district to confirm school assignments for this home.
Get a cash offer in 3 minutes
Find out how much your home could sell for in as little as 3 minutes with a no-obligation cash offer.
Estimated market value
$376,000
Get a cash offer in 3 minutes
Find out how much your home could sell for in as little as 3 minutes with a no-obligation cash offer.
Estimated market value
$376,000
