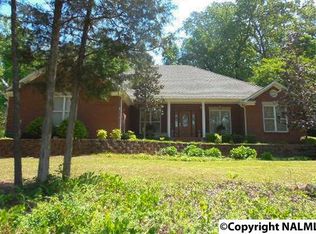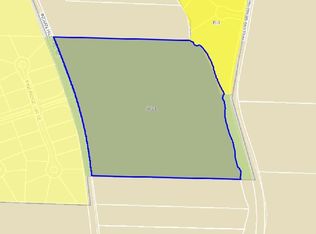Spacious brick ranch on 1.54+/- acre lot just across street from Burningtree Country Club. 5 Bedrooms, 3 Baths, formal dining room, large great room with gas log fireplace, eat-in kitchen with breakfast bar, pantry and breakfast dining area. Master suit is isolated featuring high trey ceilings, glamour bath & walk-in closet. 2nd master suite would be great for inlaws or teen retreat. Beautiful crown molding detail throughout. Private backyard with treed perimeter, covered & open patio areas. 2 Car Side Entry Garage
This property is off market, which means it's not currently listed for sale or rent on Zillow. This may be different from what's available on other websites or public sources.

