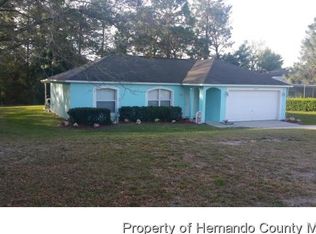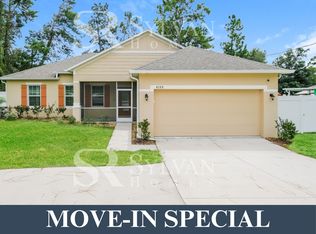Run don't walk to see this wonderful 3 bedroom,3 full bath,pool home w/oversized 2 car garage,inground pool,large corner lot in central location.Beautiful,professional paint in & out!New carpet,newer stainless steel appliances,HWH,HVAC. Split bedroom plan w/master suite featuring sliders to pool,dual walk in closets,dual sinks,jetted tub,step in shower.Huge great room with pocket slider, open to the large covered brick paved lanai/pool area.Spacious Eat in nook & breakfast bar opens up to great room.Perfect for entertaining! Separate dining/den/office w/built in display hutch & pocket door for privacy. Secondary bedrooms are roomy.Main bathroom tub/shower combo w/glass door.Sunny laundry room w/Samsung front load,pedestal washer/dryer,laundry tub,utility closet.Irrigation well.Must see!
This property is off market, which means it's not currently listed for sale or rent on Zillow. This may be different from what's available on other websites or public sources.

