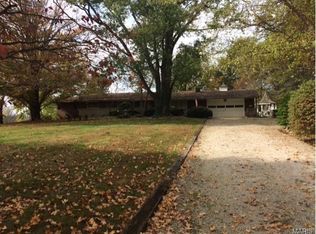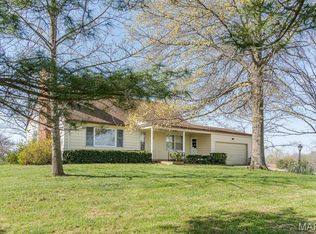Brick home with 1,661 SF offers a 2+ acre corner lot, MANY updates throughout, & easy access to I44 for commuters. In the last 3 years updates to kitchen, bathrooms, flooring, & more. The open living/dining/sitting areas have vinyl plank flooring and room for the whole family to gather. If you prefer a quiet evening at home, relax by the fireplace. The new kitchen has many cabinets and granite countertops. So much room for the Chef in your family to be creative. The main bath has been completely rehabbed. Three bedrooms on the main with newer carpet round out the main level. Open stair-case leads to lower level with a family/rec area w/fireplace & new full bathroom The 4th bedroom/home office with egress window, is started. Large storage area too. Welcoming Sun Room provides space to relax or spend time reading a book (also provides main floor laundry). Attached garage, shed, and so much more! Additional Rooms: Sun Room
This property is off market, which means it's not currently listed for sale or rent on Zillow. This may be different from what's available on other websites or public sources.

