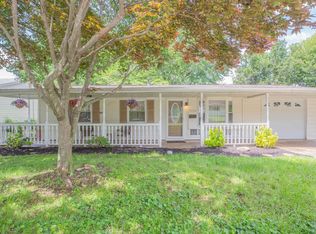Don't miss this mint 3 bedroom home with all the upgrades! Large living room with wood laminate flooring, eat-in Kitchen with lots of cabinets, breakfast Bar, pantry and tile flooring. All the appliances are included : Range/oven, refrigerator, washer and Dryer! Great fenced in back yard with large brick patio perfect for grilling out. Detached over sized 1.5 Car Garage. Newer roof, windows and Energy Efficient Tank Less Hot Water Heater! Close to shopping and schools.
This property is off market, which means it's not currently listed for sale or rent on Zillow. This may be different from what's available on other websites or public sources.

