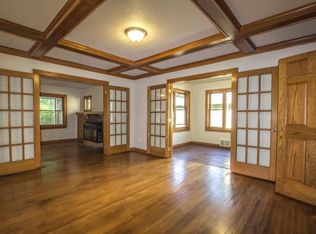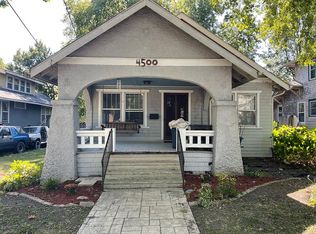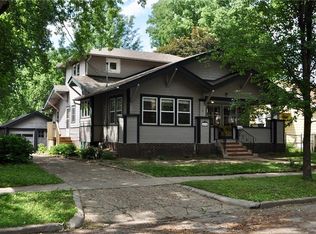Sold for $227,250 on 02/10/25
$227,250
4424 Carpenter Ave, Des Moines, IA 50311
5beds
2,092sqft
Single Family Residence
Built in 1917
7,797.24 Square Feet Lot
$225,600 Zestimate®
$109/sqft
$2,194 Estimated rent
Home value
$225,600
$212,000 - $239,000
$2,194/mo
Zestimate® history
Loading...
Owner options
Explore your selling options
What's special
Welcome home to this charming 5-bedroom Art’s and Craftsman bungalow with a finished attic! Over 2092 sf w loads of character including a charming screened in front porch, cozy woodburning fireplace, warm hardwood flooring throughout, wide trim work/molding, large built ins throughout, and a fully fenced in backyard. The main level of the home offers spacious rooms, including a library, which could be used as the 5th bedroom, formal dining room, an office space/den, main family room with woodburning fireplace, and kitchen with butler’s pantry. The upper level features the largest of bedrooms for the primary, an additional bedroom, and an open airy staircase space to have a few cozy chairs to read a book or enjoy a cup of coffee. The unfinished lower level has loads of space and another room that could easily be family room. There might be a bit of TLC to make it your own, but it is in an NFC area to take advantage of what improvements you would like to make, or a rehab loan is also an option! Newer mechanicals, roof, and dishwasher.
Located in highly desirable Waveland location, walking distance to schools, 10 minutes to downtown, and just 5 minutes to a host of so many amenities including restaurants/shops/groceries and more in the Ingersoll area. 50x18 paver terrace. All information obtained from seller and public records.
Zillow last checked: 8 hours ago
Listing updated: February 11, 2025 at 12:41pm
Listed by:
Jennifer Hawkins (515)577-7848,
RE/MAX Precision
Bought with:
Carrie Brugger
Iowa Realty Beaverdale
Source: DMMLS,MLS#: 707212 Originating MLS: Des Moines Area Association of REALTORS
Originating MLS: Des Moines Area Association of REALTORS
Facts & features
Interior
Bedrooms & bathrooms
- Bedrooms: 5
- Bathrooms: 2
- Full bathrooms: 1
- 1/2 bathrooms: 1
- Main level bedrooms: 3
Heating
- Forced Air, Gas
Cooling
- Central Air
Appliances
- Included: Dryer, Dishwasher, Freezer, Refrigerator, Stove, Washer
Features
- Dining Area, Separate/Formal Dining Room, Window Treatments
- Flooring: Hardwood, Vinyl
- Basement: Unfinished
- Number of fireplaces: 1
- Fireplace features: Wood Burning
Interior area
- Total structure area: 2,092
- Total interior livable area: 2,092 sqft
Property
Features
- Levels: One and One Half
- Stories: 1
- Patio & porch: Deck
- Exterior features: Deck, Fully Fenced
- Fencing: Wood,Full
Lot
- Size: 7,797 sqft
- Dimensions: 50 x 156
- Features: Rectangular Lot
Details
- Parcel number: 10011356000000
- Zoning: N5
Construction
Type & style
- Home type: SingleFamily
- Architectural style: Craftsman,One and One Half Story
- Property subtype: Single Family Residence
Materials
- Stucco
- Foundation: Brick/Mortar
- Roof: Asphalt,Shingle
Condition
- Year built: 1917
Utilities & green energy
- Sewer: Public Sewer
- Water: Public
Community & neighborhood
Security
- Security features: Smoke Detector(s)
Location
- Region: Des Moines
Other
Other facts
- Listing terms: Cash,Conventional
- Road surface type: Concrete
Price history
| Date | Event | Price |
|---|---|---|
| 2/10/2025 | Sold | $227,250-9.1%$109/sqft |
Source: | ||
| 12/30/2024 | Pending sale | $249,900$119/sqft |
Source: | ||
| 12/18/2024 | Price change | $249,900-3.8%$119/sqft |
Source: | ||
| 11/20/2024 | Price change | $259,900-4.1%$124/sqft |
Source: | ||
| 11/5/2024 | Listed for sale | $270,900+92.8%$129/sqft |
Source: | ||
Public tax history
| Year | Property taxes | Tax assessment |
|---|---|---|
| 2024 | $5,142 -1.1% | $261,400 |
| 2023 | $5,200 +0.8% | $261,400 +18.5% |
| 2022 | $5,160 +3.3% | $220,600 |
Find assessor info on the county website
Neighborhood: Waveland Park
Nearby schools
GreatSchools rating
- 6/10Perkins Elementary SchoolGrades: K-5Distance: 0.4 mi
- 5/10Merrill Middle SchoolGrades: 6-8Distance: 1.4 mi
- 4/10Roosevelt High SchoolGrades: 9-12Distance: 0.6 mi
Schools provided by the listing agent
- District: Des Moines Independent
Source: DMMLS. This data may not be complete. We recommend contacting the local school district to confirm school assignments for this home.

Get pre-qualified for a loan
At Zillow Home Loans, we can pre-qualify you in as little as 5 minutes with no impact to your credit score.An equal housing lender. NMLS #10287.
Sell for more on Zillow
Get a free Zillow Showcase℠ listing and you could sell for .
$225,600
2% more+ $4,512
With Zillow Showcase(estimated)
$230,112

