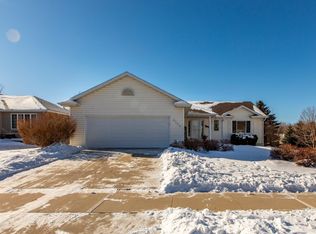A well maintained 2 story loaded with high quality and special features; completely updated kitchen w/ newer solid oak cabinets, granite counters, stainless steel appliances, tile floors. Plus convenient 2nd floor laundry, higher efficient furnace is automatic zoned, so that each level has its own thermostat to control heating/cooling, air to air exchanger. Private master suite w/ 2 walk-in closets heated 3 car garage. Large fully fenced yard w/ pines and fruit trees, located on a cul de sac. Minutes to shopping, schools, parks, easy access to the Rochester trails, and short drive to downtown. Basement is ¾ finished, walk out, and lots of storage, 4th room in lower level (office) just needs a closet to be a legal 4th bedroom.
This property is off market, which means it's not currently listed for sale or rent on Zillow. This may be different from what's available on other websites or public sources.
