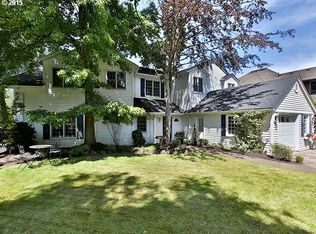Sweeping views of West Bay. Living room has double sliding doors to enjoy lakeside living to the fullest. cobblestone patio with gas firepit and covered bbq area. Custom built in 2009 with an eye for quality. Walnut cabinetry and floors, soapstone counters, large marble island. 6 burner Wolf range, triple Wolf ovens.open floorplan. 4 bedrooms plus large media room, main level bedroom/den with full bath. Swim, Kayak, Canoe in the quiet, peaceful waters of West Bay call today for private tour
This property is off market, which means it's not currently listed for sale or rent on Zillow. This may be different from what's available on other websites or public sources.
