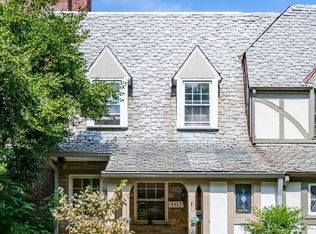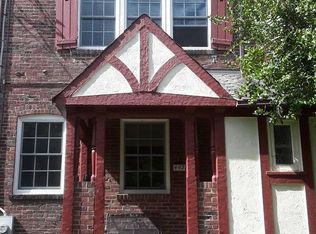Sold for $1,760,000
$1,760,000
4423 Volta Pl NW, Washington, DC 20007
5beds
2,890sqft
Townhouse
Built in 1931
3,100 Square Feet Lot
$1,735,600 Zestimate®
$609/sqft
$7,833 Estimated rent
Home value
$1,735,600
$1.63M - $1.84M
$7,833/mo
Zestimate® history
Loading...
Owner options
Explore your selling options
What's special
Welcome to 4423 Volta Place NW, a beautifully renovated four-level Tudor Revival home nestled in serene Foxhall Village. This exceptional property, masterfully crafted by Georgetown Design Build, seamlessly blends modern luxury with thoughtful design, offering a perfect blend of style and comfort. The main level is designed for relaxation and entertainment, featuring a formal living room with a fireplace, a sun-filled dining room, and immediate backyard access. The gourmet kitchen provides top-of-the-line stainless steel appliances, abundant cabinetry, and an oversized island with barstool seating. Refinished original hardwood floors, elegant millwork, and crown moldings are but a few of the home’s refinements. Upstairs, the primary bedroom is a true retreat, offering a spacious sitting room and spa-like bathroom with a glass-paneled shower. The third level features elevated ceilings in each bedroom and includes a skylight in the adjoining bathroom. Each of the four bathrooms in the home showcases luxurious finishes and fixtures, adding to the home's sophisticated charm. The fully-finished lower level offers versatile space, ideal for a family room with a wet bar or a private guest suite with its own exterior access. Outside, the home continues to impress with an expansive fenced-in backyard, a new deck, and a stone walkway leading to a detached one-car garage and parking pad. Foxhall Village is a unique historic residence offering the best of both worlds: a lushly landscaped and friendly community situated a comfortable walk from Georgetown and a short drive from all that Northwest Washington provides.
Zillow last checked: 8 hours ago
Listing updated: June 23, 2025 at 04:47am
Listed by:
Michael Brennan 202-330-7808,
Compass,
Listing Team: Michael Brennan Jr. Team
Bought with:
Paul Pike, SP98357454
TTR Sotheby's International Realty
Source: Bright MLS,MLS#: DCDC2187184
Facts & features
Interior
Bedrooms & bathrooms
- Bedrooms: 5
- Bathrooms: 4
- Full bathrooms: 4
Basement
- Area: 780
Heating
- Forced Air, Natural Gas
Cooling
- Central Air, Electric
Appliances
- Included: Gas Water Heater
Features
- Built-in Features, Kitchen - Gourmet, Kitchen Island, Recessed Lighting
- Windows: Skylight(s)
- Basement: Finished,Interior Entry,Rear Entrance,Walk-Out Access
- Number of fireplaces: 1
Interior area
- Total structure area: 2,890
- Total interior livable area: 2,890 sqft
- Finished area above ground: 2,110
- Finished area below ground: 780
Property
Parking
- Total spaces: 2
- Parking features: Garage Faces Rear, Paved, Detached, Off Street
- Garage spaces: 1
Accessibility
- Accessibility features: Other
Features
- Levels: Four
- Stories: 4
- Patio & porch: Deck
- Pool features: None
Lot
- Size: 3,100 sqft
- Features: Urban Land-Manor-Glenelg
Details
- Additional structures: Above Grade, Below Grade
- Parcel number: 1352//0168
- Zoning: R-3/GT
- Special conditions: Standard
Construction
Type & style
- Home type: Townhouse
- Architectural style: Tudor
- Property subtype: Townhouse
Materials
- Brick
- Foundation: Other
Condition
- New construction: No
- Year built: 1931
- Major remodel year: 2025
Utilities & green energy
- Sewer: Public Sewer
- Water: Public
Community & neighborhood
Location
- Region: Washington
- Subdivision: Foxhall Village
Other
Other facts
- Listing agreement: Exclusive Right To Sell
- Ownership: Fee Simple
Price history
| Date | Event | Price |
|---|---|---|
| 6/20/2025 | Sold | $1,760,000-0.8%$609/sqft |
Source: | ||
| 5/19/2025 | Pending sale | $1,775,000$614/sqft |
Source: | ||
| 4/24/2025 | Price change | $1,775,000-4.1%$614/sqft |
Source: | ||
| 4/2/2025 | Listed for sale | $1,850,000+85%$640/sqft |
Source: | ||
| 7/24/2024 | Sold | $1,000,000-9.1%$346/sqft |
Source: Public Record Report a problem | ||
Public tax history
| Year | Property taxes | Tax assessment |
|---|---|---|
| 2025 | $8,527 +2.2% | $1,003,150 +2.2% |
| 2024 | $8,342 +2.2% | $981,370 +2.2% |
| 2023 | $8,162 +15.9% | $960,260 +5.8% |
Find assessor info on the county website
Neighborhood: Foxhall
Nearby schools
GreatSchools rating
- 7/10Key Elementary SchoolGrades: PK-5Distance: 1.5 mi
- 6/10Hardy Middle SchoolGrades: 6-8Distance: 0.8 mi
- 7/10Jackson-Reed High SchoolGrades: 9-12Distance: 2.8 mi
Schools provided by the listing agent
- District: District Of Columbia Public Schools
Source: Bright MLS. This data may not be complete. We recommend contacting the local school district to confirm school assignments for this home.
Get pre-qualified for a loan
At Zillow Home Loans, we can pre-qualify you in as little as 5 minutes with no impact to your credit score.An equal housing lender. NMLS #10287.
Sell with ease on Zillow
Get a Zillow Showcase℠ listing at no additional cost and you could sell for —faster.
$1,735,600
2% more+$34,712
With Zillow Showcase(estimated)$1,770,312

