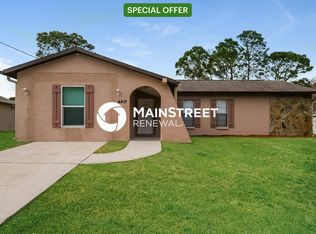Move right into this lovely Dream built home! With a nice open kitchen and family room overlooking the pool and lanai, you will enjoy entertaining your guests in this beauty. A bonus room has been added, perfect for a fourth bedroom or an office, and new carpeting has been installed in all of the bedrooms. (New drain field installed in 2019 as well). Convenient location to restaurants, shopping, beaches and the Suncoast parkway, will make your life easier no matter what's in store for you each day. Call now and take a look!
This property is off market, which means it's not currently listed for sale or rent on Zillow. This may be different from what's available on other websites or public sources.

