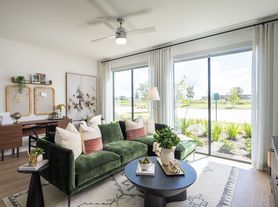Discover the charm of 4423 Sandhill Terrace Ln in Katy, TX a spacious 5-bedroom, 3-bathroom home offering 3,000 sq ft of modern living space. Built in 2021, this traditional-style residence boasts a two-story design, enhancing its curb appeal.
Interior Highlights:
Open-concept layout with high ceilings, creating a bright and airy atmosphere.
Gourmet kitchen featuring an island without a cooktop, pantry, and modern cabinetry.
Elegant dining room, perfect for family gatherings.
Spacious family room and a game room upstairs, offering ample space for entertainment.
Primary bedroom located on the first floor for added convenience.
Utility room inside the house, adding to the home's functionality.
Exterior Features:
Attached two-car garage.
Backyard with a painted fenced perimeter, ideal for outdoor activities.
Concrete street surface, contributing to the neighborhood's aesthetic.
Community Amenities:
Residents have access to a swimming pool, pavilion, playground, lakes, and walking/bike trails, promoting an active lifestyle.
Location & Accessibility:
Conveniently situated near the Westpark Tollway and Katy Freeway, providing easy access to Downtown Houston and the Energy Corridor.
Zoned to Katy Independent School District, ensuring quality education options.
This home combines modern design with functional living spaces, making it an ideal choice for families seeking comfort and convenience in Katy.
Renter is responsible for Gas, Electric, Landscaping. Last month rent is due at signing. No Smoking Allowed.
House for rent
Accepts Zillow applications
$2,990/mo
4423 Sandhill Terrace Ln, Katy, TX 77493
5beds
3,000sqft
Price may not include required fees and charges.
Single family residence
Available now
Small dogs OK
Central air
In unit laundry
Attached garage parking
Forced air
What's special
High ceilingsAttached two-car garageSpacious family roomElegant dining roomTwo-story designGame room upstairsGourmet kitchen
- 69 days |
- -- |
- -- |
Travel times
Facts & features
Interior
Bedrooms & bathrooms
- Bedrooms: 5
- Bathrooms: 3
- Full bathrooms: 3
Heating
- Forced Air
Cooling
- Central Air
Appliances
- Included: Dishwasher, Dryer, Microwave, Oven, Refrigerator, Washer
- Laundry: In Unit
Features
- Flooring: Carpet, Tile
Interior area
- Total interior livable area: 3,000 sqft
Property
Parking
- Parking features: Attached
- Has attached garage: Yes
- Details: Contact manager
Features
- Exterior features: Common area video surveillance, Community Children park/play area, Electricity not included in rent, Gas not included in rent, Heating system: Forced Air, Smart Home features, Sprinkler System
Details
- Parcel number: 1412380020006
Construction
Type & style
- Home type: SingleFamily
- Property subtype: Single Family Residence
Community & HOA
Location
- Region: Katy
Financial & listing details
- Lease term: 1 Year
Price history
| Date | Event | Price |
|---|---|---|
| 8/25/2025 | Price change | $2,990-3.5%$1/sqft |
Source: Zillow Rentals | ||
| 8/20/2025 | Price change | $3,100-6.1%$1/sqft |
Source: Zillow Rentals | ||
| 7/18/2025 | Price change | $3,300-2.9%$1/sqft |
Source: Zillow Rentals | ||
| 7/8/2025 | Price change | $3,400-2.9%$1/sqft |
Source: Zillow Rentals | ||
| 5/16/2025 | Listed for rent | $3,500+12.9%$1/sqft |
Source: Zillow Rentals | ||

