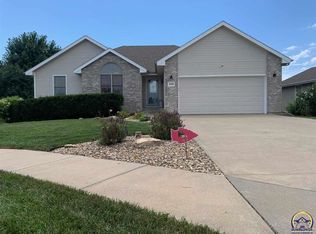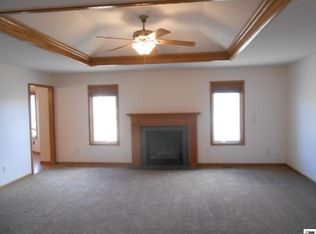Sold on 02/18/25
Price Unknown
4423 SW Misty Harbor Ave, Topeka, KS 66610
3beds
1,726sqft
Single Family Residence, Residential
Built in 2003
0.31 Acres Lot
$324,300 Zestimate®
$--/sqft
$2,020 Estimated rent
Home value
$324,300
$308,000 - $344,000
$2,020/mo
Zestimate® history
Loading...
Owner options
Explore your selling options
What's special
Large ranch style home with over 1,700 sq.ft. on main floor and 3 car garage. The home features newer HVAC system, 50 gal water tank with recirculation system, upgraded architectural roof, exterior repainted, deck with pergola. Primary bath renovation includes walk in shower with onyx surround, vinyl plank flooring, carpet and tile, main floor laundry, eat-in kitchen with walk-in pantry. Unfinished basement has half bath, large egress window and lots of built in shelving. The sellers have completed lots of updates and upgrades since their purchase, as you can see from the list. There are no special taxes on this home which is a benefit compared to other newer homes now.
Zillow last checked: 8 hours ago
Listing updated: February 18, 2025 at 08:37am
Listed by:
Robb McDowell 785-969-4561,
Coldwell Banker American Home
Bought with:
Patrick Dixon, SP00221136
Countrywide Realty, Inc.
Source: Sunflower AOR,MLS#: 237226
Facts & features
Interior
Bedrooms & bathrooms
- Bedrooms: 3
- Bathrooms: 3
- Full bathrooms: 2
- 1/2 bathrooms: 1
Primary bedroom
- Level: Main
- Area: 168
- Dimensions: 14X12
Bedroom 2
- Level: Main
- Area: 120
- Dimensions: 12X10
Bedroom 3
- Level: Main
- Area: 120
- Dimensions: 12X10
Dining room
- Level: Main
- Area: 182
- Dimensions: 14X13
Great room
- Level: Main
- Area: 437
- Dimensions: 23X19
Kitchen
- Level: Main
- Area: 273
- Dimensions: 21X13
Laundry
- Level: Main
- Area: 36
- Dimensions: 6X6
Heating
- Natural Gas
Cooling
- Central Air
Appliances
- Included: Electric Range, Dishwasher, Refrigerator
- Laundry: Main Level
Features
- Flooring: Vinyl, Ceramic Tile, Carpet
- Basement: Sump Pump,Concrete,Full,Unfinished
- Number of fireplaces: 1
- Fireplace features: One, Gas, Gas Starter, Great Room
Interior area
- Total structure area: 1,726
- Total interior livable area: 1,726 sqft
- Finished area above ground: 1,726
- Finished area below ground: 0
Property
Parking
- Total spaces: 3
- Parking features: Attached, Auto Garage Opener(s), Garage Door Opener
- Attached garage spaces: 3
Features
- Patio & porch: Covered
- Fencing: Partial
Lot
- Size: 0.31 Acres
Details
- Parcel number: R65716
- Special conditions: Standard,Arm's Length
Construction
Type & style
- Home type: SingleFamily
- Architectural style: Ranch
- Property subtype: Single Family Residence, Residential
Materials
- Frame
- Roof: Architectural Style
Condition
- Year built: 2003
Utilities & green energy
- Water: Public
Community & neighborhood
Location
- Region: Topeka
- Subdivision: Misty Harbor
Price history
| Date | Event | Price |
|---|---|---|
| 2/18/2025 | Sold | -- |
Source: | ||
| 1/27/2025 | Pending sale | $309,900$180/sqft |
Source: | ||
| 1/2/2025 | Price change | $309,900-5.4%$180/sqft |
Source: | ||
| 12/5/2024 | Listed for sale | $327,500+39.4%$190/sqft |
Source: | ||
| 1/15/2021 | Sold | -- |
Source: | ||
Public tax history
| Year | Property taxes | Tax assessment |
|---|---|---|
| 2025 | -- | $34,547 +2% |
| 2024 | $5,311 -13.7% | $33,870 +3% |
| 2023 | $6,156 +8% | $32,883 +12% |
Find assessor info on the county website
Neighborhood: Colly Creek
Nearby schools
GreatSchools rating
- 3/10Pauline Central Primary SchoolGrades: PK-3Distance: 3 mi
- 6/10Washburn Rural Middle SchoolGrades: 7-8Distance: 2.7 mi
- 8/10Washburn Rural High SchoolGrades: 9-12Distance: 3 mi
Schools provided by the listing agent
- Elementary: Pauline Elementary School/USD 437
- Middle: Washburn Rural Middle School/USD 437
- High: Washburn Rural High School/USD 437
Source: Sunflower AOR. This data may not be complete. We recommend contacting the local school district to confirm school assignments for this home.

