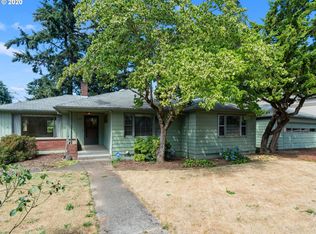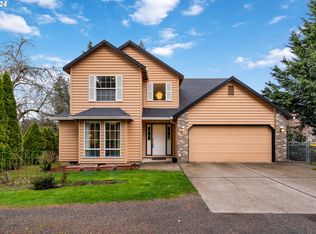Custom home with breathtaking views nestled in SW hills offers spacious living at its best. Conveniently located near Nike/Intel and downtown Portland. Hardwood floors throughout main floor and wall-to-wall carpet in basement and top floor with extra thick padding. Formal living and dining room with lots of natural light. Great room adjacent to the kitchen with gas fireplace, built-in millwork, and a wall of windows. Gourmet kitchen with stainless steel Jenn-Air appliances, slab granite, instant hot water tap, and walk-through butler's pantry. Large deck off the kitchen makes a great place for summer meals overlooking SW hills. Gated stairs lead from the deck down to the yard. Master suite with sweeping views, enormous en-suite bathroom and large walk-in-closet. Laundry room comes with LG front-loading washer and dryer. Two additional bedrooms, and a second great room (or rec room / extra large office / play room) upstairs. Downstairs offers a separate bedroom and full bathroom for independent living or guests. The large media room has a 3-panel sliding door leading to the finished outdoor living room perfect for enjoying the outdoors year round. Beautiful open air paver patio extends the gathering space. Earth Advantage certified platinum means lower gas, heating, and cooling costs. Tankless water heater for continuous flow to multiple showers/faucets simultaneously. Almost endless storage. This smart home includes Rachio sprinkler system, Yale Nest front door lock, and Wemo front lights ready to make your transition home even easier. Six month or one year leases available. Owner pays landscaper; tenant pays utilities. Pets require a $1,200 deposit. Refundable security deposit is $4,200. (Move in cost is $4,200 for first month's rent + $4,200 in deposit + pet deposit, if applicable.)
This property is off market, which means it's not currently listed for sale or rent on Zillow. This may be different from what's available on other websites or public sources.

