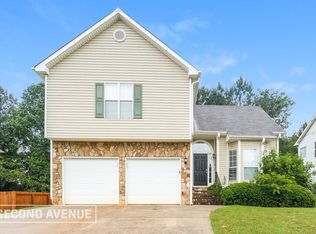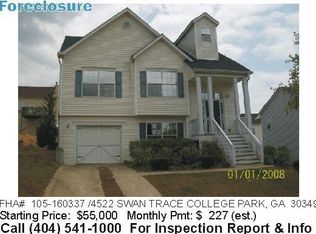Closed
$225,000
4423 Roche St, Atlanta, GA 30349
3beds
1,976sqft
Single Family Residence, Residential
Built in 2001
7,840.8 Square Feet Lot
$224,000 Zestimate®
$114/sqft
$1,882 Estimated rent
Home value
$224,000
$206,000 - $242,000
$1,882/mo
Zestimate® history
Loading...
Owner options
Explore your selling options
What's special
This stunning split-level home invites you to see all of its charm! As you enter, you’re embraced by the multi-functional entertainment spaces. The vibrant kitchen, featuring white cabinets and unique countertops, offers views of the natural light-filled family room. The separate dining room provides plenty of space for good fellowship with guests. You’ll notice the gorgeous vaulted ceiling in the owner’s suite, accompanied by the sunlit soaking tub and separate shower. This home boasts 2 additional bedrooms and an additional full bathroom as well. For some fresh air, step outside onto the deck overlooking the backyard. This home has it all. Now, it’s just missing YOU! Schedule a showing today!
Zillow last checked: 8 hours ago
Listing updated: September 22, 2025 at 10:57pm
Listing Provided by:
ARTHUR BEST,
Best Realty, LLC.,
TERRICA MCCARTER,
Best Realty, LLC.
Bought with:
Shamika Jaudon, 397337
Virtual Properties Realty.com
Source: FMLS GA,MLS#: 7555148
Facts & features
Interior
Bedrooms & bathrooms
- Bedrooms: 3
- Bathrooms: 3
- Full bathrooms: 2
- 1/2 bathrooms: 1
- Main level bathrooms: 1
- Main level bedrooms: 1
Primary bedroom
- Features: Other
- Level: Other
Bedroom
- Features: Other
Primary bathroom
- Features: Double Vanity, Separate Tub/Shower, Soaking Tub
Dining room
- Features: Separate Dining Room
Kitchen
- Features: Cabinets White, View to Family Room, Other
Heating
- Central, Forced Air
Cooling
- Ceiling Fan(s), Central Air
Appliances
- Included: Dishwasher, Electric Range, Refrigerator, Other
- Laundry: Main Level
Features
- Double Vanity, Entrance Foyer, Vaulted Ceiling(s), Other
- Flooring: Luxury Vinyl, Tile
- Windows: None
- Basement: None
- Number of fireplaces: 1
- Fireplace features: Family Room
- Common walls with other units/homes: No Common Walls
Interior area
- Total structure area: 1,976
- Total interior livable area: 1,976 sqft
Property
Parking
- Total spaces: 1
- Parking features: Attached, Garage, Garage Faces Front
- Attached garage spaces: 1
Accessibility
- Accessibility features: None
Features
- Levels: Multi/Split
- Patio & porch: Deck
- Exterior features: Other
- Pool features: None
- Spa features: None
- Fencing: None
- Has view: Yes
- View description: Neighborhood
- Waterfront features: None
- Body of water: None
Lot
- Size: 7,840 sqft
- Features: Cul-De-Sac, Other
Details
- Additional structures: None
- Parcel number: 09F280001122038
- Other equipment: None
- Horse amenities: None
Construction
Type & style
- Home type: SingleFamily
- Architectural style: Traditional
- Property subtype: Single Family Residence, Residential
Materials
- Vinyl Siding, Other
- Foundation: Slab
- Roof: Composition
Condition
- Resale
- New construction: No
- Year built: 2001
Utilities & green energy
- Electric: Other
- Sewer: Public Sewer
- Water: Public
- Utilities for property: Cable Available, Electricity Available, Phone Available, Sewer Available, Water Available, Other
Green energy
- Energy efficient items: None
- Energy generation: None
Community & neighborhood
Security
- Security features: Smoke Detector(s)
Community
- Community features: None
Location
- Region: Atlanta
- Subdivision: Swan Creek
Other
Other facts
- Road surface type: Asphalt
Price history
| Date | Event | Price |
|---|---|---|
| 9/19/2025 | Sold | $225,000-2.2%$114/sqft |
Source: | ||
| 7/28/2025 | Pending sale | $230,000$116/sqft |
Source: | ||
| 5/23/2025 | Price change | $230,000-14.8%$116/sqft |
Source: | ||
| 4/7/2025 | Listed for sale | $270,000+592.3%$137/sqft |
Source: | ||
| 7/26/2012 | Sold | $39,000+5.4%$20/sqft |
Source: Public Record Report a problem | ||
Public tax history
| Year | Property taxes | Tax assessment |
|---|---|---|
| 2024 | $2,503 +11.1% | $95,840 +11.4% |
| 2023 | $2,253 +51.2% | $86,040 +51.9% |
| 2022 | $1,490 -46.7% | $56,640 +10% |
Find assessor info on the county website
Neighborhood: 30349
Nearby schools
GreatSchools rating
- 8/10Liberty Point Elementary SchoolGrades: PK-5Distance: 0.5 mi
- 6/10Camp Creek Middle SchoolGrades: 6-8Distance: 3.6 mi
- 4/10Langston Hughes High SchoolGrades: 9-12Distance: 3.4 mi
Schools provided by the listing agent
- Elementary: Liberty Point
- Middle: Camp Creek
- High: Langston Hughes
Source: FMLS GA. This data may not be complete. We recommend contacting the local school district to confirm school assignments for this home.
Get a cash offer in 3 minutes
Find out how much your home could sell for in as little as 3 minutes with a no-obligation cash offer.
Estimated market value
$224,000
Get a cash offer in 3 minutes
Find out how much your home could sell for in as little as 3 minutes with a no-obligation cash offer.
Estimated market value
$224,000

