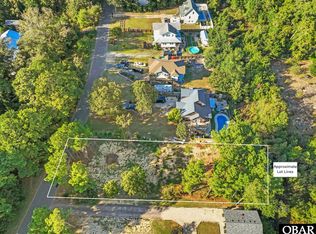3 bed 2 bath private home set way back from the road. Impressive split level entrance. Upstairs is the living area and large master suite. Large beautiful tiled kitchen with center island, gas range and plenty of lovely hickory cabinets. Spacious tiled living area with a cathedral ceiling, gas fireplace and an impressive raised pentagon room. Also there is a tiled powder room right off of the living area. Multiple sliders out to the expansive decks and an inviting screen porch. The master suite boasts a spacious tiled master bath with a tiled walk-in shower with two shower heads. Convenient walk in closet. Andersen slider off of the bedroom to access the large back deck. Downstairs are two more bedrooms and another full bath. Roomy laundry room. Step out to the garage with plenty of built-in shelving, custom barn doors and another insulated unfinished room off the back of the garage. Wrap around decks and plenty of downstairs covered concrete patio area. Andersen sliders and windows. Yearly termite/pest inspection contract with Don's Pest Control. You will love the long, shaded driveway. There is an irrigation system but it has not been used in years so seller does not warranty it. See associated docs for Aerial Photo, RPD/MOG, County Survey and Permits, Expense Sheet, Rental Projection etc. No association to worry with. Owner occupied but the owner is very cooperative. Combo Lockbox EZ to Show!
This property is off market, which means it's not currently listed for sale or rent on Zillow. This may be different from what's available on other websites or public sources.
