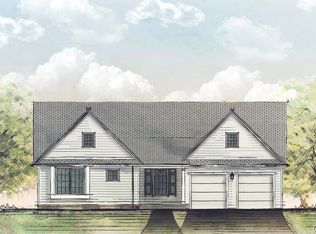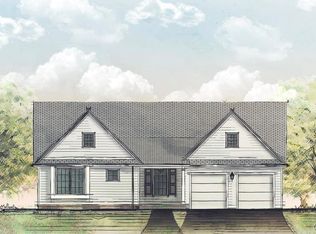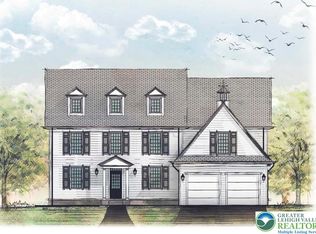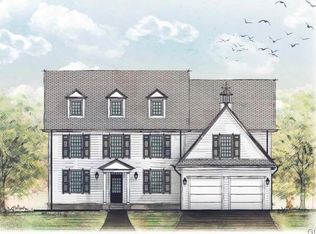Sold for $757,974 on 06/23/23
$757,974
4423 Old Saucon Rd, Bethlehem, PA 18015
3beds
2,250sqft
Single Family Residence
Built in 2022
8,102.16 Square Feet Lot
$808,200 Zestimate®
$337/sqft
$2,831 Estimated rent
Home value
$808,200
$760,000 - $865,000
$2,831/mo
Zestimate® history
Loading...
Owner options
Explore your selling options
What's special
The Laurel is a three bedroom, two bathroom home that has an open concept while still maintaining private spaces for quiet moments. As you enter the home the foyer opens up to a dining room that can be made formal or kept casual depending on your preference. On the opposite side of the hall you will find the entrance to the guest quarters complete with two bedrooms and a full bathroom. Continue down the center hall and the home opens up to the main living space. The large kitchen with the center island connects to a flexible nook space, with large windows, and the great room, providing ample space for people to gather. The great room features an optional gas fireplace and has french doors leading to a covered porch. Tucked away in the back corner of the home for privacy is the spacious owners suite. With a large walk in closet and full bathroom that includes a spa-like tiled shower, water closet, and double vanities there is nothing to left to be desired.
Zillow last checked: 8 hours ago
Listing updated: June 23, 2023 at 11:52am
Listed by:
Katie Cassese 610-360-7470,
BHHS Fox & Roach Center Valley,
Jonny Hrab Jr 610-248-2578,
BHHS Fox & Roach Center Valley
Bought with:
Katie Cassese, RS306050
BHHS Fox & Roach Center Valley
Jonny Hrab Jr, RS358429
BHHS Fox & Roach Center Valley
Source: GLVR,MLS#: 698123 Originating MLS: Lehigh Valley MLS
Originating MLS: Lehigh Valley MLS
Facts & features
Interior
Bedrooms & bathrooms
- Bedrooms: 3
- Bathrooms: 2
- Full bathrooms: 2
Primary bedroom
- Level: First
- Dimensions: 14.40 x 17.70
Bedroom
- Level: First
- Dimensions: 13.00 x 10.90
Bedroom
- Level: First
- Dimensions: 13.00 x 10.90
Primary bathroom
- Description: Upgraded tile and quartz countertops
- Level: First
- Dimensions: 9.10 x 11.11
Dining room
- Level: First
- Dimensions: 10.30 x 14.00
Foyer
- Description: Upgraded Hardwood Floors
- Level: First
- Dimensions: 6.00 x 10.90
Other
- Level: First
- Dimensions: 8.70 x 9.70
Kitchen
- Description: Upgraded Tile Backsplash, Quartz Countertops, 36" Gas Cooktop, Pot-filler Upgraded Cabinets,
- Level: First
- Dimensions: 13.00 x 15.11
Laundry
- Level: First
- Dimensions: 9.80 x 8.30
Laundry
- Description: Cabinets Located above washer/dryer
- Level: First
- Dimensions: 9.00 x 6.10
Living room
- Description: Gas Fireplace
- Level: First
- Dimensions: 16.00 x 15.11
Other
- Description: Primary Walk-In-Closet
- Level: First
- Dimensions: 10.20 x 7.10
Sunroom
- Level: First
- Dimensions: 12.10 x 5.90
Heating
- Forced Air, Gas
Cooling
- Central Air
Appliances
- Included: Dishwasher, Disposal, Gas Water Heater, Oven, Range
- Laundry: Washer Hookup, Dryer Hookup
Features
- Dining Area, Separate/Formal Dining Room, Eat-in Kitchen
- Flooring: Carpet, Hardwood
- Basement: Full
- Has fireplace: Yes
- Fireplace features: Family Room
Interior area
- Total interior livable area: 2,250 sqft
- Finished area above ground: 2,250
- Finished area below ground: 0
Property
Parking
- Total spaces: 2
- Parking features: Attached, Garage, Off Street
- Attached garage spaces: 2
Features
- Levels: One
- Stories: 1
- Patio & porch: Covered, Porch
- Exterior features: Porch
Lot
- Size: 8,102 sqft
- Features: Flat
Details
- Parcel number: 0
- Zoning: OSR
- Special conditions: None
Construction
Type & style
- Home type: SingleFamily
- Architectural style: Ranch
- Property subtype: Single Family Residence
Materials
- Fiber Cement, Stone
- Roof: Asphalt,Fiberglass
Condition
- New Construction
- New construction: Yes
- Year built: 2022
Utilities & green energy
- Sewer: Public Sewer
- Water: Public
- Utilities for property: Cable Available
Community & neighborhood
Senior living
- Senior community: Yes
Location
- Region: Bethlehem
- Subdivision: Old Saucon
HOA & financial
HOA
- Has HOA: Yes
- HOA fee: $275 monthly
Other
Other facts
- Listing terms: Cash,Conventional
- Ownership type: Fee Simple
Price history
| Date | Event | Price |
|---|---|---|
| 6/23/2023 | Sold | $757,974+3.3%$337/sqft |
Source: | ||
| 8/3/2022 | Pending sale | $733,552$326/sqft |
Source: | ||
Public tax history
Tax history is unavailable.
Neighborhood: 18015
Nearby schools
GreatSchools rating
- 8/10Southern Lehigh Intermediate SchoolGrades: 4-6Distance: 1.6 mi
- 8/10Southern Lehigh Middle SchoolGrades: 7-8Distance: 1.9 mi
- 8/10Southern Lehigh Senior High SchoolGrades: 9-12Distance: 2.1 mi
Schools provided by the listing agent
- District: Southern Lehigh
Source: GLVR. This data may not be complete. We recommend contacting the local school district to confirm school assignments for this home.

Get pre-qualified for a loan
At Zillow Home Loans, we can pre-qualify you in as little as 5 minutes with no impact to your credit score.An equal housing lender. NMLS #10287.
Sell for more on Zillow
Get a free Zillow Showcase℠ listing and you could sell for .
$808,200
2% more+ $16,164
With Zillow Showcase(estimated)
$824,364


