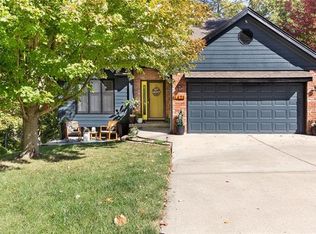Reverse 2.5 master bedroom on main 1.5 bath on main level kitchen and seperate dinning room on main level, large living room with wood burning stove also on main. Take stairs down to second level for 3 bedrooms, laundry room,utility room full bath. All area tiled minus bedrooms. Take stairs down to down is walkout Basement 1100 sqft unfinished. New roof and hardie board lap siding added in March 2022
This property is off market, which means it's not currently listed for sale or rent on Zillow. This may be different from what's available on other websites or public sources.
