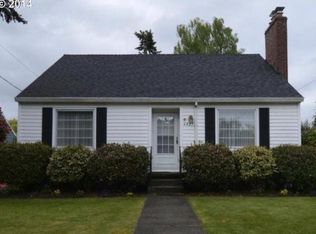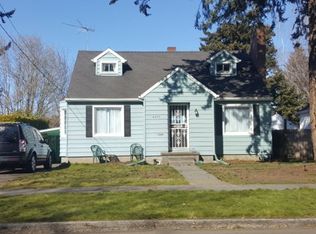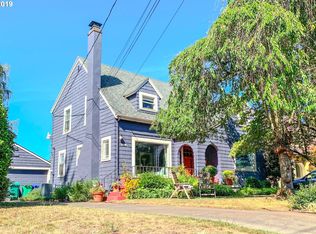Classic Cape Cod in prime Beaumont-Wilshire neighborhood. Gorgeous new kitchen, updated bathroom, plumbing, windows, and AC! Spacious floor plan with two beds on the main, one large bedroom up with a great flex space. The lower level has a massive bonus room with fireplace and storage area. Great size lot that is fenced & has a patio space perfect for outdoor entertaining. Beaumont Village is just a few blocks out your door with favorites Prince Coffee, Pip's Doughnuts & Grand Central Bakery. [Home Energy Score = 1. HES Report at https://rpt.greenbuildingregistry.com/hes/OR10199919]
This property is off market, which means it's not currently listed for sale or rent on Zillow. This may be different from what's available on other websites or public sources.


