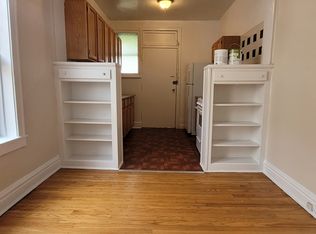Welcome to 4423 N Lawndale Ave #1A, a beautifully renovated 2-bedroom, 1-bath condo in the heart of Albany Park, available August 1st, 2025. This spacious, light-filled unit with South and West exposures offers modern living with central AC and heating, in-unit laundry, and a contemporary kitchen featuring stainless steel appliances, an oversized farmhouse sink, sleek ivory quartz countertops, and rustic hardwood floors. The European spa shower, beautiful white sink, and elegant light fixtures add a touch of luxury throughout. Enjoy an open floor plan with a large living room overlooking the courtyard, a rare separate dining area perfect for hosting, ample closet space, and additional storage and bike storage in the basement. The split-bedroom layout is ideal for roommates, and the secured gated courtyard is perfect for summer BBQs. Conveniently located near restaurants, shopping, parks, and groceries, with parking options including free street parking, permit parking, or reserved parking nearby for $125/month. Rent includes water, trash, snow removal, and lawn care. Lease terms require a $100 move-in and move-out fee, a $250 refundable building deposit, a one-month refundable security deposit to the owner, and a $75 application fee per applicant. Applicants must have a combined gross monthly income of at least three times the rent, a minimum credit score of 700, and no history of evictions or bankruptcies. Pets are not allowed.
Apartment for rent
$2,100/mo
4423 N Lawndale Ave APT 1A, Chicago, IL 60625
2beds
--sqft
Price may not include required fees and charges.
Apartment
Available Fri Aug 1 2025
No pets
Central air
In unit laundry
1 Parking space parking
Forced air
What's special
Modern livingContemporary kitchenSleek ivory quartz countertopsRustic hardwood floorsIn-unit laundryCentral ac and heatingOpen floor plan
- 2 days
- on Zillow |
- -- |
- -- |
Travel times
Looking to buy when your lease ends?
See how you can grow your down payment with up to a 6% match & 4.15% APY.
Facts & features
Interior
Bedrooms & bathrooms
- Bedrooms: 2
- Bathrooms: 1
- Full bathrooms: 1
Heating
- Forced Air
Cooling
- Central Air
Appliances
- Included: Dishwasher, Dryer, Washer
- Laundry: In Unit
Features
- Storage
- Flooring: Hardwood
Property
Parking
- Total spaces: 1
- Parking features: Contact manager
- Details: Contact manager
Features
- Exterior features: Bicycle storage, Garbage included in rent, Heating system: ForcedAir, Lawn Care included in rent, Outdoor Space, Snow Removal included in rent, Water included in rent
Details
- Parcel number: 13141270261034
- Other equipment: Intercom
Construction
Type & style
- Home type: Apartment
- Property subtype: Apartment
Utilities & green energy
- Utilities for property: Garbage, Water
Building
Management
- Pets allowed: No
Community & HOA
Location
- Region: Chicago
Financial & listing details
- Lease term: Contact For Details
Price history
| Date | Event | Price |
|---|---|---|
| 7/19/2025 | Listed for rent | $2,100+82.6% |
Source: Zillow Rentals | ||
| 7/8/2025 | Sold | $258,000+7.5% |
Source: | ||
| 6/4/2025 | Contingent | $239,900 |
Source: | ||
| 5/29/2025 | Price change | $239,900-4% |
Source: | ||
| 4/23/2025 | Listed for sale | $249,900+38.8% |
Source: | ||
![[object Object]](https://www.zillowstatic.com/static/images/nophoto_p_c.png)
