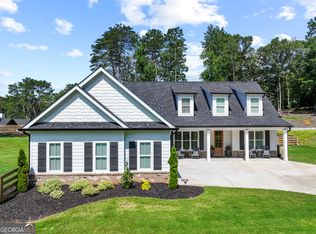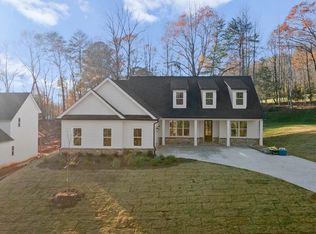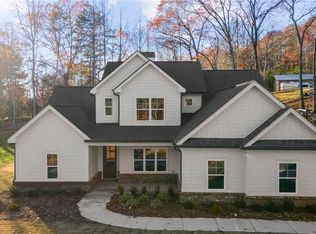Closed
$524,900
4423 Harold Whelchel Rd, Gainesville, GA 30506
4beds
--sqft
Single Family Residence, Residential
Built in 2022
0.59 Acres Lot
$530,700 Zestimate®
$--/sqft
$3,059 Estimated rent
Home value
$530,700
$504,000 - $557,000
$3,059/mo
Zestimate® history
Loading...
Owner options
Explore your selling options
What's special
*UNDER CONSTRUCTION* The perfect lot is waiting for you in Gainesville! This craftsmen-built 4 bedroom/3.5 bathroom home welcomes you with a covered front porch that leads you into the grand foyer. Spacious fireside living room is perfect for gathering the family for a movie night. Open concept dining room and kitchen area boasts a large kitchen island, beautiful cabinetry, and walk-in pantry. Master suite on the main level with an oversized master closet that opens up into the laundry room. The spa-like master bathroom boasts double vanity and separate tub/shower. Additional bedrooms and bathrooms on the second level featuring private bathrooms, perfect space for guests to stay. Home is equipped with an irrigation and security system. Great location and close to schools. Stock photos features may vary.
Zillow last checked: 8 hours ago
Listing updated: March 01, 2023 at 10:56pm
Listing Provided by:
Bell Real Estate Group,
Keller Williams Realty Atlanta Partners,
ANITA TATUM,
Keller Williams Realty Atlanta Partners
Bought with:
Charles Twiggs, 380137
Keller Williams Lanier Partners
Source: FMLS GA,MLS#: 7022851
Facts & features
Interior
Bedrooms & bathrooms
- Bedrooms: 4
- Bathrooms: 4
- Full bathrooms: 3
- 1/2 bathrooms: 1
- Main level bathrooms: 1
- Main level bedrooms: 1
Primary bedroom
- Features: Master on Main
- Level: Master on Main
Bedroom
- Features: Master on Main
Primary bathroom
- Features: Double Vanity, Separate Tub/Shower
Dining room
- Features: Great Room, Open Concept
Kitchen
- Features: Breakfast Bar, Eat-in Kitchen, Pantry Walk-In
Heating
- Electric
Cooling
- Heat Pump
Appliances
- Included: Dishwasher, Electric Cooktop, Microwave
- Laundry: Laundry Room, Main Level
Features
- High Ceilings 9 ft Lower
- Flooring: Carpet, Ceramic Tile, Hardwood
- Windows: Insulated Windows
- Basement: None
- Number of fireplaces: 1
- Fireplace features: Living Room
- Common walls with other units/homes: No Common Walls
Interior area
- Total structure area: 0
Property
Parking
- Total spaces: 2
- Parking features: Attached, Driveway, Garage
- Attached garage spaces: 2
- Has uncovered spaces: Yes
Accessibility
- Accessibility features: None
Features
- Levels: Two
- Stories: 2
- Patio & porch: None
- Exterior features: None
- Pool features: None
- Spa features: None
- Fencing: None
- Has view: Yes
- View description: Other
- Waterfront features: None
- Body of water: None
Lot
- Size: 0.59 Acres
- Dimensions: 268 x 97
- Features: Back Yard
Details
- Additional structures: None
- Parcel number: 11036 000010C
- Other equipment: None
- Horse amenities: None
Construction
Type & style
- Home type: SingleFamily
- Architectural style: Craftsman
- Property subtype: Single Family Residence, Residential
Materials
- Cement Siding
- Foundation: Slab
- Roof: Composition
Condition
- New Construction
- New construction: Yes
- Year built: 2022
Utilities & green energy
- Electric: 220 Volts
- Sewer: Septic Tank
- Water: Public
- Utilities for property: Cable Available, Electricity Available
Green energy
- Energy efficient items: None
- Energy generation: None
Community & neighborhood
Security
- Security features: None
Community
- Community features: None
Location
- Region: Gainesville
Other
Other facts
- Road surface type: Asphalt
Price history
| Date | Event | Price |
|---|---|---|
| 2/24/2023 | Sold | $524,900 |
Source: | ||
| 12/30/2022 | Pending sale | $524,900 |
Source: | ||
| 11/15/2022 | Price change | $524,900-1.9% |
Source: | ||
| 10/24/2022 | Price change | $534,900-0.9% |
Source: | ||
| 7/18/2022 | Price change | $539,900-1.7% |
Source: | ||
Public tax history
| Year | Property taxes | Tax assessment |
|---|---|---|
| 2024 | $4,525 +19.7% | $190,040 +24% |
| 2023 | $3,781 +5005.2% | $153,280 +5222.2% |
| 2022 | $74 -5.7% | $2,880 |
Find assessor info on the county website
Neighborhood: 30506
Nearby schools
GreatSchools rating
- 9/10Mount Vernon Elementary SchoolGrades: PK-5Distance: 2 mi
- 6/10North Hall Middle SchoolGrades: 6-8Distance: 1.8 mi
- 7/10North Hall High SchoolGrades: 9-12Distance: 1.8 mi
Schools provided by the listing agent
- Elementary: Mount Vernon
- Middle: North Hall
- High: North Hall
Source: FMLS GA. This data may not be complete. We recommend contacting the local school district to confirm school assignments for this home.
Get a cash offer in 3 minutes
Find out how much your home could sell for in as little as 3 minutes with a no-obligation cash offer.
Estimated market value
$530,700


