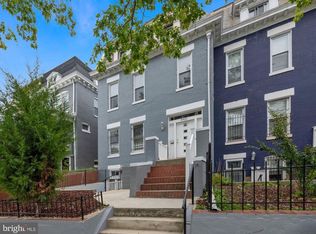Sold for $975,000 on 01/31/23
$975,000
4423 Georgia Ave NW, Washington, DC 20011
8beds
3,259sqft
Townhouse
Built in 1909
2,424 Square Feet Lot
$-- Zestimate®
$299/sqft
$1,715 Estimated rent
Home value
Not available
Estimated sales range
Not available
$1,715/mo
Zestimate® history
Loading...
Owner options
Explore your selling options
What's special
Priced to sell As Is. With a total of 3250 SF gross living area (see floor plan), this large 5BR, 2.5BA renovated Townhouse includes a 3BR, 2BA separate English Basement Apartment w/kitchen. The seller has a Cert of Occupancy for a 2-family residence. Townhouse features exposed brick walls, high ceilings, and off-street parking for 2 cars in the rear. Each unit is has separately metered electric service, while gas and water service are commonly metered. Each unit has its own kitchen, with larger upper unit having gas cooking and lower apartment having electric oven range. The upper Townhouse unit is bi-level and includes hardwood floors and open floor plan on entry level. Kitchens feature granite countertops and stainless steel appliances. Located 5 blocks from Petworth Metrorail station and on metrobus line. Walking distance to Upshur Street restaurants, cafes weekend Farmer's Market and retail. Convenient to Safeway and Yes markets.
Zillow last checked: 8 hours ago
Listing updated: February 01, 2023 at 05:59am
Listed by:
Helen Dodson 202-487-8070,
Compass
Bought with:
Lee Gochman
Keller Williams Capital Properties
Source: Bright MLS,MLS#: DCDC2068756
Facts & features
Interior
Bedrooms & bathrooms
- Bedrooms: 8
- Bathrooms: 5
- Full bathrooms: 4
- 1/2 bathrooms: 1
- Main level bathrooms: 1
Basement
- Area: 1023
Heating
- Forced Air, Natural Gas, Electric
Cooling
- Central Air, Electric
Appliances
- Included: Gas Water Heater, Electric Water Heater
Features
- Open Floorplan, Recessed Lighting
- Flooring: Wood, Ceramic Tile
- Basement: Finished,Front Entrance,Windows,Full,English
- Has fireplace: No
Interior area
- Total structure area: 3,259
- Total interior livable area: 3,259 sqft
- Finished area above ground: 2,236
- Finished area below ground: 1,023
Property
Parking
- Total spaces: 2
- Parking features: Private, Paved, Off Street
Accessibility
- Accessibility features: None
Features
- Levels: Three
- Stories: 3
- Pool features: None
Lot
- Size: 2,424 sqft
- Features: Urban Land-Sassafras-Chillum
Details
- Additional structures: Above Grade, Below Grade
- Parcel number: 3020//0039
- Zoning: RF-1
- Special conditions: Standard
Construction
Type & style
- Home type: Townhouse
- Architectural style: Contemporary
- Property subtype: Townhouse
Materials
- Brick
- Foundation: Permanent
Condition
- Excellent
- New construction: No
- Year built: 1909
Utilities & green energy
- Sewer: Public Sewer
- Water: Public
Community & neighborhood
Location
- Region: Washington
- Subdivision: Petworth
Other
Other facts
- Listing agreement: Exclusive Right To Sell
- Ownership: Fee Simple
Price history
| Date | Event | Price |
|---|---|---|
| 1/16/2024 | Price change | $1,400-6.7% |
Source: Zillow Rentals | ||
| 1/2/2024 | Price change | $1,500-6.3% |
Source: Zillow Rentals | ||
| 12/18/2023 | Price change | $1,600-5.9% |
Source: Zillow Rentals | ||
| 12/11/2023 | Listed for rent | $1,700-57.5%$1/sqft |
Source: Zillow Rentals | ||
| 11/21/2023 | Listing removed | -- |
Source: Zillow Rentals | ||
Public tax history
| Year | Property taxes | Tax assessment |
|---|---|---|
| 2020 | $45,140 +969.1% | $567,600 +14.3% |
| 2018 | $4,222 +13.5% | $496,740 +13.5% |
| 2017 | $3,721 +8.1% | $437,760 +8.1% |
Find assessor info on the county website
Neighborhood: Petworth
Nearby schools
GreatSchools rating
- 8/10Barnard Elementary SchoolGrades: PK-5Distance: 0.5 mi
- 6/10MacFarland Middle SchoolGrades: 6-8Distance: 0.1 mi
- 4/10Roosevelt High School @ MacFarlandGrades: 9-12Distance: 0.2 mi
Schools provided by the listing agent
- District: District Of Columbia Public Schools
Source: Bright MLS. This data may not be complete. We recommend contacting the local school district to confirm school assignments for this home.

Get pre-qualified for a loan
At Zillow Home Loans, we can pre-qualify you in as little as 5 minutes with no impact to your credit score.An equal housing lender. NMLS #10287.
