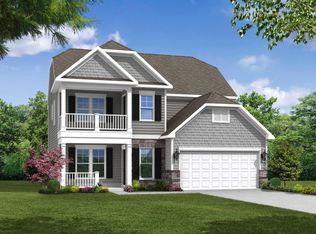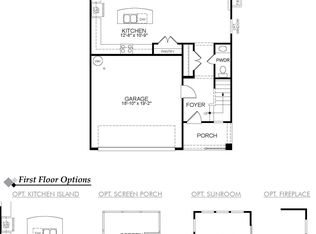Closed
$445,000
4423 Falls Lake Dr SW, Concord, NC 28025
4beds
2,603sqft
Single Family Residence
Built in 2019
0.18 Acres Lot
$445,300 Zestimate®
$171/sqft
$2,703 Estimated rent
Home value
$445,300
$410,000 - $481,000
$2,703/mo
Zestimate® history
Loading...
Owner options
Explore your selling options
What's special
Welcome to this charming and beautifully designed two-story home that features 4 bedrooms, 2.5 bathrooms and a 2-car garage nestled in the Park View Estates.
Step inside to discover a spacious, open-concept living area with ample natural light flowing through the large windows. The home office, adorned with French doors, is an ideal workspace for remote work or study. The kitchen is equipped with stainless appliances, and plenty of counter & cabinet storage space—great for home chefs and entertaining guests. Upstairs, the massive primary bedroom features an en suite bathroom and is a true retreat! With direct access to the balcony -a quick escape to a tranquil outdoors space. There you can unwind and enjoy a morning coffee or evening sunset. The spacious loft offers a flexible space that can be used as a media room or additional lounge area. Located just minutes from local amenities, schools, and parks, this home offers the perfect blend of comfort, convenience, and style!
Zillow last checked: 8 hours ago
Listing updated: April 02, 2025 at 07:04pm
Listing Provided by:
Bree Vaughan breesellsthecity@kw.com,
Keller Williams South Park
Bought with:
Candice Marks
Legacy Dream Homes LLC
Source: Canopy MLS as distributed by MLS GRID,MLS#: 4190146
Facts & features
Interior
Bedrooms & bathrooms
- Bedrooms: 4
- Bathrooms: 3
- Full bathrooms: 2
- 1/2 bathrooms: 1
Primary bedroom
- Features: Ceiling Fan(s), En Suite Bathroom, Walk-In Closet(s)
- Level: Upper
Primary bedroom
- Level: Upper
Bathroom half
- Level: Main
Bathroom half
- Level: Main
Laundry
- Level: Upper
Laundry
- Level: Upper
Office
- Level: Main
Office
- Level: Main
Heating
- Forced Air, Natural Gas
Cooling
- Central Air
Appliances
- Included: Gas Range, Microwave, Refrigerator
- Laundry: Laundry Room, Upper Level
Features
- Has basement: No
- Fireplace features: Living Room
Interior area
- Total structure area: 2,603
- Total interior livable area: 2,603 sqft
- Finished area above ground: 2,603
- Finished area below ground: 0
Property
Parking
- Total spaces: 2
- Parking features: Driveway, Attached Garage, Garage on Main Level
- Attached garage spaces: 2
- Has uncovered spaces: Yes
Features
- Levels: Two
- Stories: 2
- Entry location: Main
- Patio & porch: Patio, Screened
- Pool features: Community
Lot
- Size: 0.18 Acres
Details
- Parcel number: 55285614330000
- Zoning: RV-CD
- Special conditions: Standard
Construction
Type & style
- Home type: SingleFamily
- Property subtype: Single Family Residence
Materials
- Hardboard Siding
- Foundation: Slab
Condition
- New construction: No
- Year built: 2019
Utilities & green energy
- Sewer: Public Sewer
- Water: City
Community & neighborhood
Community
- Community features: Clubhouse, Playground, Sidewalks
Location
- Region: Concord
- Subdivision: Park View Estates
HOA & financial
HOA
- Has HOA: Yes
- HOA fee: $218 quarterly
- Association name: Cedar Management
- Association phone: 877-252-3327
Other
Other facts
- Listing terms: Cash,Conventional,FHA,VA Loan
- Road surface type: Concrete, Paved
Price history
| Date | Event | Price |
|---|---|---|
| 4/2/2025 | Sold | $445,000+2.3%$171/sqft |
Source: | ||
| 1/30/2025 | Pending sale | $435,000$167/sqft |
Source: | ||
| 1/9/2025 | Price change | $435,000-3.3%$167/sqft |
Source: | ||
| 12/19/2024 | Price change | $450,000-1.1%$173/sqft |
Source: | ||
| 12/11/2024 | Price change | $454,900-1.5%$175/sqft |
Source: | ||
Public tax history
| Year | Property taxes | Tax assessment |
|---|---|---|
| 2024 | $4,625 +21.5% | $464,310 +48.8% |
| 2023 | $3,808 -0.8% | $312,100 -0.8% |
| 2022 | $3,838 +1.8% | $314,610 +1.8% |
Find assessor info on the county website
Neighborhood: 28025
Nearby schools
GreatSchools rating
- 5/10Rocky River ElementaryGrades: PK-5Distance: 0.7 mi
- 4/10C. C. Griffin Middle SchoolGrades: 6-8Distance: 2.9 mi
- 4/10Central Cabarrus HighGrades: 9-12Distance: 1 mi
Schools provided by the listing agent
- Elementary: Rocky River
- High: Central Cabarrus
Source: Canopy MLS as distributed by MLS GRID. This data may not be complete. We recommend contacting the local school district to confirm school assignments for this home.
Get a cash offer in 3 minutes
Find out how much your home could sell for in as little as 3 minutes with a no-obligation cash offer.
Estimated market value
$445,300
Get a cash offer in 3 minutes
Find out how much your home could sell for in as little as 3 minutes with a no-obligation cash offer.
Estimated market value
$445,300

