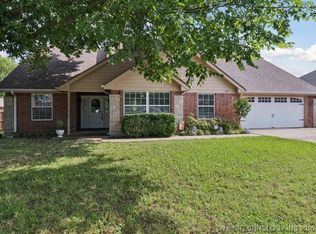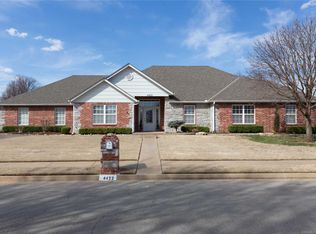Sold for $317,516
$317,516
4423 Fairview Rd, Bartlesville, OK 74006
4beds
2,376sqft
Single Family Residence
Built in 2006
0.26 Acres Lot
$323,900 Zestimate®
$134/sqft
$2,175 Estimated rent
Home value
$323,900
$262,000 - $402,000
$2,175/mo
Zestimate® history
Loading...
Owner options
Explore your selling options
What's special
This immaculate custom-built home offers the perfect blend of comfort and elegance. The full brick exterior provides timeless curb appeal, while the casement Anderson windows fill the home with natural light. Inside, the open floor plan creates a seamless flow, highlighted by a great room with a cozy gas fireplace, perfect for gathering with family and friends. A formal living or dining room offers additional space for entertaining. The spacious bedrooms provide ample room for relaxation, while custom cabinetry and wood trim throughout add a touch of luxury to every room. The chef’s kitchen boasts newer stainless appliances, tons of cabinet space, breakfast nook and a huge walk-in pantry, ideal for organization and storage. The primary suite is a true retreat with a private bath and a massive walk-in closet that’s sure to impress. Enjoy spending time on the spacious back patio with a green belt view. This home combines craftsmanship and functionality in a way that truly stands out. Don’t miss the opportunity to make it yours!
Zillow last checked: 8 hours ago
Listing updated: June 09, 2025 at 09:36am
Listed by:
Keeli Droege 918-697-8509,
Chinowth & Cohen
Bought with:
Alan Jones, 183687
RE/MAX Results
Source: MLS Technology, Inc.,MLS#: 2510597 Originating MLS: MLS Technology
Originating MLS: MLS Technology
Facts & features
Interior
Bedrooms & bathrooms
- Bedrooms: 4
- Bathrooms: 3
- Full bathrooms: 2
- 1/2 bathrooms: 1
Primary bedroom
- Description: Master Bedroom,
- Level: First
Bedroom
- Description: Bedroom,
- Level: First
Bedroom
- Description: Bedroom,
- Level: First
Bedroom
- Description: Bedroom,
- Level: First
Primary bathroom
- Description: Master Bath,Double Sink
- Level: First
Bathroom
- Description: Hall Bath,Full Bath
- Level: First
Kitchen
- Description: Kitchen,
- Level: First
Living room
- Description: Living Room,Fireplace,Great Room
- Level: First
Office
- Description: Office,Closet
- Level: First
Utility room
- Description: Utility Room,Inside,Separate,Sink
- Level: First
Heating
- Central, Gas
Cooling
- Central Air
Appliances
- Included: Convection Oven, Dishwasher, Disposal, Gas Water Heater, Microwave, Oven, Range, Stove, Plumbed For Ice Maker
- Laundry: Washer Hookup, Electric Dryer Hookup
Features
- Attic, High Ceilings, High Speed Internet, Laminate Counters, Cable TV, Wired for Data, Ceiling Fan(s), Electric Oven Connection, Electric Range Connection, Programmable Thermostat
- Flooring: Carpet, Tile
- Doors: Insulated Doors
- Windows: Casement Window(s), Insulated Windows
- Basement: None
- Number of fireplaces: 1
- Fireplace features: Blower Fan, Gas Log
Interior area
- Total structure area: 2,376
- Total interior livable area: 2,376 sqft
Property
Parking
- Total spaces: 2
- Parking features: Attached, Garage, Shelves, Storage, Workshop in Garage
- Attached garage spaces: 2
Features
- Levels: One
- Stories: 1
- Patio & porch: Covered, Patio, Porch
- Exterior features: Concrete Driveway, Sprinkler/Irrigation, Rain Gutters
- Pool features: None
- Fencing: None
Lot
- Size: 0.26 Acres
- Features: Greenbelt
Details
- Additional structures: None
- Parcel number: 0061151
Construction
Type & style
- Home type: SingleFamily
- Architectural style: Other
- Property subtype: Single Family Residence
Materials
- Brick Veneer, Wood Frame
- Foundation: Slab
- Roof: Asphalt,Fiberglass
Condition
- Year built: 2006
Utilities & green energy
- Sewer: Public Sewer
- Water: Public
- Utilities for property: Cable Available, Electricity Available, Natural Gas Available, Water Available
Green energy
- Energy efficient items: Doors, Windows
Community & neighborhood
Security
- Security features: No Safety Shelter, Smoke Detector(s)
Community
- Community features: Gutter(s), Sidewalks
Location
- Region: Bartlesville
- Subdivision: Rolling Hills Xii
Other
Other facts
- Listing terms: Conventional,FHA,Other,VA Loan
Price history
| Date | Event | Price |
|---|---|---|
| 6/4/2025 | Sold | $317,516-3.8%$134/sqft |
Source: | ||
| 5/13/2025 | Pending sale | $329,900$139/sqft |
Source: | ||
| 4/25/2025 | Price change | $329,900-1.5%$139/sqft |
Source: | ||
| 4/14/2025 | Pending sale | $335,000$141/sqft |
Source: | ||
| 3/15/2025 | Listed for sale | $335,000+37%$141/sqft |
Source: | ||
Public tax history
| Year | Property taxes | Tax assessment |
|---|---|---|
| 2024 | $3,680 +4% | $31,646 +3% |
| 2023 | $3,539 +2.5% | $30,724 +3% |
| 2022 | $3,454 +2% | $29,830 |
Find assessor info on the county website
Neighborhood: 74006
Nearby schools
GreatSchools rating
- 5/10Ranch Heights Elementary SchoolGrades: PK-5Distance: 1 mi
- 5/10Madison Middle SchoolGrades: 6-8Distance: 2.1 mi
- 7/10Bartlesville High SchoolGrades: 9-12Distance: 2.7 mi
Schools provided by the listing agent
- Elementary: Wayside
- Middle: Central
- High: Bartlesville
- District: Bartlesville - Sch Dist (81)
Source: MLS Technology, Inc.. This data may not be complete. We recommend contacting the local school district to confirm school assignments for this home.
Get pre-qualified for a loan
At Zillow Home Loans, we can pre-qualify you in as little as 5 minutes with no impact to your credit score.An equal housing lender. NMLS #10287.

