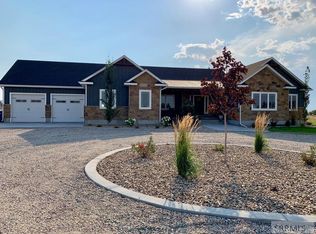Bring your horses! Don't miss the 3D Tour of this incredible home! Hardwood flooring will welcome you into the home and extends through to the kitchen and dining rooms. The large living room has a gas fireplace with beautiful brick surround. The kitchen has a huge island with a gas range, a sit-up bar, a breakfast nook with a built-in bench, granite, double ovens, and a large pantry. There is also a formal dining area with wainscotting & space for a sitting room or an office. The master suite has vaulted ceilings, a walk-in closet with custom shelves, drawers, & cabinets. The bathroom has 2 separate vanities, tile flooring, walk-in shower, and a separate tub. You'll love the laundry room with tile floors, tons of cabinets for storage, and a sink. Off the garage is a mudroom with lockers and 1/2 bath. Upstairs you'll have a great entertainment space, desks, a built-in entertainment center. Downstairs you'll find a family room, 2nd kitchen, 4 bedrooms, 2 1/2 bathrooms, and great storage space. HOA has water rights for flood irrigation. Detached Shop is 40'x60' with 2 garage doors and 16' tall walls. The yard has auto sprinklers, a fire pit, and there's a deck with hot tub! Take note of all of the upgrades including built-ins, cabinets, shiplap, and wainscotting.
This property is off market, which means it's not currently listed for sale or rent on Zillow. This may be different from what's available on other websites or public sources.
