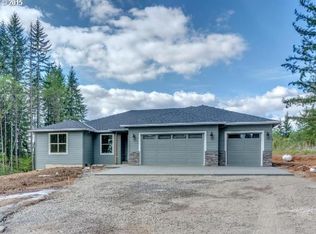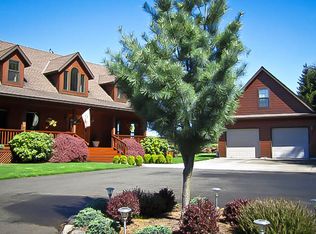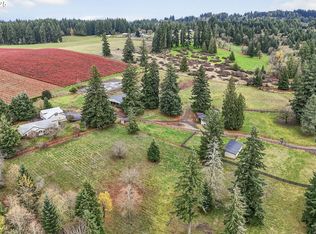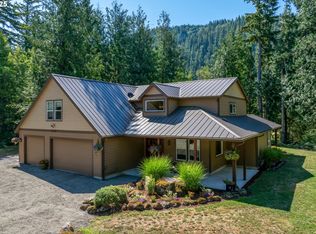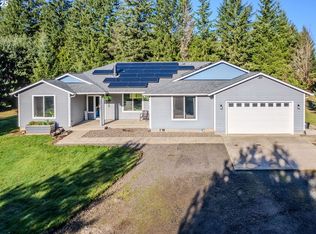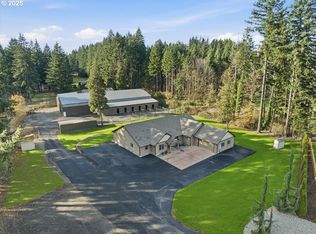Unmatched privacy and natural beauty in this stunning custom-style estate set on just under 40 secluded acres, surrounded by mature trees and mountain views. Thoughtfully designed and impeccably maintained, this property features over 3,300 square feet of living space, a 48'x72' with 2 stories, 17' to the bottom of the trusses and 27' to the peak of the shop. There are 10' x 14' roll up doors on each end. There is a 54 panel solar system on the west side of the barn roof. A separate detached garage with dual roll-up doors and a generator wired to run the home off grid adds even more convenience and utility. Outside, enjoy the serenity of beautifully landscaped grounds with a wrap-around deck, garden space, an expansive lawn, and a private hot tub, making it the perfect place to unwind under the stars. Step inside to a grand open-concept living area, highlighted by rich hardwood floors, soaring vaulted and beamed ceilings, and a dramatic floor-to-ceiling rock fireplace framed by a wall of windows that flood the space with natural light. The gourmet kitchen has granite countertops, a generous cook island, stainless steel appliances, pantry, and wine cooler, the ideal space for entertaining. French doors off the dining area lead directly to the deck for seamless indoor-outdoor living. The main-level primary suite features a spacious walk-in closet, spa-inspired bath with soaking tub, and French doors opening to the deck and nearby hot tub. A second bedroom on the main offers flexibility for guests or a home office. Upstairs, the family room overlooks the living space below and flows into an expansive game room with a wet bar, making it the perfect space for hosting gatherings. A third bedroom with a walk-in closet and full bath complete the upper level. There are 2 creeks that run through the property. The one that runs east and west is Bear Creek and it has fish in it! This private estate offers luxury, versatility, and a lifestyle of peace and beauty.
Active
Price cut: $50K (11/20)
$1,450,000
44220 SE Pagh Rd, Sandy, OR 97055
3beds
3,350sqft
Est.:
Residential, Single Family Residence
Built in 2007
39.74 Acres Lot
$-- Zestimate®
$433/sqft
$-- HOA
What's special
Mountain viewsGarden spaceWrap-around deckWine coolerPrivate hot tubSurrounded by mature treesBeautifully landscaped grounds
- 7 days |
- 923 |
- 55 |
Likely to sell faster than
Zillow last checked: 8 hours ago
Listing updated: December 16, 2025 at 01:18am
Listed by:
Nick Shivers 503-389-0821,
Keller Williams PDX Central,
Marcus Winklepleck 503-849-9846,
Keller Williams PDX Central
Source: RMLS (OR),MLS#: 789162694
Tour with a local agent
Facts & features
Interior
Bedrooms & bathrooms
- Bedrooms: 3
- Bathrooms: 3
- Full bathrooms: 3
- Main level bathrooms: 2
Rooms
- Room types: Laundry, Bedroom 2, Bedroom 3, Dining Room, Family Room, Kitchen, Living Room, Primary Bedroom
Primary bedroom
- Features: French Doors, Slate Flooring, Soaking Tub, Suite, Walkin Closet, Wallto Wall Carpet
- Level: Main
- Area: 289
- Dimensions: 17 x 17
Bedroom 2
- Features: Double Closet, Wallto Wall Carpet
- Level: Main
- Area: 140
- Dimensions: 10 x 14
Bedroom 3
- Features: Beamed Ceilings, Vaulted Ceiling, Walkin Closet, Wallto Wall Carpet
- Level: Upper
- Area: 272
- Dimensions: 17 x 16
Dining room
- Features: French Doors, Hardwood Floors, High Ceilings
- Level: Main
- Area: 169
- Dimensions: 13 x 13
Family room
- Features: Beamed Ceilings, Builtin Features, Vaulted Ceiling, Wallto Wall Carpet
- Level: Upper
- Area: 380
- Dimensions: 19 x 20
Kitchen
- Features: Cook Island, Dishwasher, Disposal, Down Draft, Instant Hot Water, Island, Pantry, Builtin Oven, Convection Oven, Free Standing Refrigerator, Granite, Slate Flooring
- Level: Main
- Area: 143
- Width: 11
Living room
- Features: Beamed Ceilings, Fireplace, Hardwood Floors, Vaulted Ceiling
- Level: Main
- Area: 480
- Dimensions: 24 x 20
Heating
- Forced Air, Fireplace(s)
Cooling
- Central Air
Appliances
- Included: Built In Oven, Convection Oven, Dishwasher, Disposal, Down Draft, Free-Standing Refrigerator, Instant Hot Water, Microwave, Wine Cooler, Electric Water Heater
- Laundry: Laundry Room
Features
- High Ceilings, Soaking Tub, Vaulted Ceiling(s), Built-in Features, Sink, Double Closet, Beamed Ceilings, Walk-In Closet(s), Cook Island, Kitchen Island, Pantry, Granite, Suite
- Flooring: Hardwood, Slate, Wall to Wall Carpet
- Doors: French Doors
- Windows: Double Pane Windows
- Basement: Crawl Space
- Number of fireplaces: 1
- Fireplace features: Wood Burning
Interior area
- Total structure area: 3,350
- Total interior livable area: 3,350 sqft
Property
Parking
- Total spaces: 2
- Parking features: RV Access/Parking, RV Boat Storage, Detached
- Garage spaces: 2
Features
- Levels: Two
- Stories: 2
- Patio & porch: Covered Deck, Deck, Porch
- Exterior features: Garden, Yard, Exterior Entry
- Has spa: Yes
- Spa features: Free Standing Hot Tub
- Fencing: Fenced
- Has view: Yes
- View description: Territorial, Trees/Woods
Lot
- Size: 39.74 Acres
- Features: Gentle Sloping, Private, Secluded, Trees, Wooded, Acres 20 to 50
Details
- Additional structures: RVParking, RVBoatStorage
- Parcel number: 05005717
- Zoning: EFU
Construction
Type & style
- Home type: SingleFamily
- Architectural style: Custom Style
- Property subtype: Residential, Single Family Residence
Materials
- Cedar
- Foundation: Concrete Perimeter
Condition
- Resale
- New construction: No
- Year built: 2007
Utilities & green energy
- Gas: Propane
- Sewer: Septic Tank
- Water: Well
Community & HOA
Community
- Security: Security System Owned
HOA
- Has HOA: No
Location
- Region: Sandy
Financial & listing details
- Price per square foot: $433/sqft
- Tax assessed value: $1,641,389
- Annual tax amount: $10,117
- Date on market: 6/4/2025
- Listing terms: Cash,Conventional,FHA,VA Loan
- Road surface type: Paved
Estimated market value
Not available
Estimated sales range
Not available
Not available
Price history
Price history
| Date | Event | Price |
|---|---|---|
| 11/20/2025 | Price change | $1,450,000-3.3%$433/sqft |
Source: | ||
| 10/3/2025 | Price change | $1,500,000-6.3%$448/sqft |
Source: | ||
| 9/15/2025 | Price change | $1,600,000-3%$478/sqft |
Source: | ||
| 7/10/2025 | Price change | $1,650,000-5.7%$493/sqft |
Source: | ||
| 6/4/2025 | Listed for sale | $1,750,000+337.5%$522/sqft |
Source: | ||
Public tax history
Public tax history
| Year | Property taxes | Tax assessment |
|---|---|---|
| 2024 | $10,117 +32.5% | $750,945 +33.4% |
| 2023 | $7,634 +3% | $562,842 +3% |
| 2022 | $7,413 +3.6% | $546,580 +3% |
Find assessor info on the county website
BuyAbility℠ payment
Est. payment
$7,134/mo
Principal & interest
$5623
Property taxes
$1003
Home insurance
$508
Climate risks
Neighborhood: 97055
Nearby schools
GreatSchools rating
- 8/10Firwood Elementary SchoolGrades: K-5Distance: 2.3 mi
- 5/10Cedar Ridge Middle SchoolGrades: 6-8Distance: 5.1 mi
- 5/10Sandy High SchoolGrades: 9-12Distance: 5.7 mi
Schools provided by the listing agent
- Elementary: Firwood
- Middle: Cedar Ridge
- High: Sandy
Source: RMLS (OR). This data may not be complete. We recommend contacting the local school district to confirm school assignments for this home.
- Loading
- Loading
