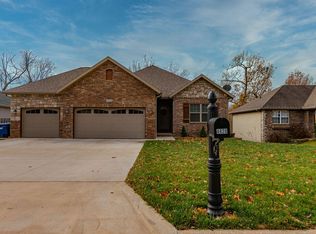The home of your dreams awaits on Forest Ridge! Originally built in 2018 this home has been exquisitely designed and upgraded with customizations well beyond it's neighbors. Elegant, crisp and masterfully modern, this home offers not only beautiful finishings but a lifestyle designed to exceed the standards of even the most meticulous individual. Built to maximize natural light, this pet and smoke free home has had one owner. At 4422 W Forest Ridge you will experience a custom open concept with hardwood floors throughout the main level, high ceilings, dual living areas and private covered decks on each level. Upon entering, you'll notice a colossal over-sized 3 car garage and a master bedroom with an en suite laundry room that is simply not found anywhere else in this price range. Last, but certainly not least, at 4422 W Forest Ridge you'll enjoy suburban life with rapid access to interstate travel. You'll love the lifestyle this home presents without sacrificing the prestigious education Springfield has to offer. This home is located in the Kickapoo school district, making it the perfect location for those wanting to enjoy an outside the city lifestyle.
This property is off market, which means it's not currently listed for sale or rent on Zillow. This may be different from what's available on other websites or public sources.

