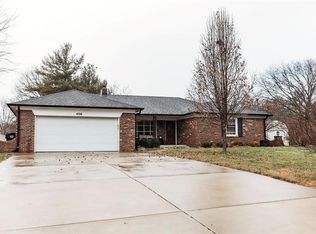Sold
$285,000
4422 W Fairview Rd, Greenwood, IN 46142
3beds
2,516sqft
Residential, Single Family Residence
Built in 1979
0.56 Acres Lot
$310,800 Zestimate®
$113/sqft
$1,995 Estimated rent
Home value
$310,800
$280,000 - $345,000
$1,995/mo
Zestimate® history
Loading...
Owner options
Explore your selling options
What's special
Center Grove gem! Introducing a charming residence that offers a perfect blend of potential, position, and price! This amazing location features a home with three large bedrooms and two full bathrooms, plus lots of unfinished basement space. This home is ready to update and remodel to your taste! Step inside as you're greeted by a huge family room (30x15) complete with a wood-burning fireplace. The adjacent dining room, boasting a lovely bay window, allows for natural light to flood the space, setting a bright and inviting atmosphere. The kitchen is well-equipped with two pantry closets, includes all appliances - including a new dishwasher installed in 2023. The primary bedroom offers dual closets and en suite bath. The HVAC system is serviced annually, new hot water heater in April 2024 and new garbage disposal in 2022. For those who appreciate a solid, quality build, this home maintains its charm with some newer windows and a composite deck that's perfect for outdoor living. Set on a substantial .56 acre lot, this property not only presents excellent renovation potential but also sits in a desirable neighborhood with no HOA. The basement offers additional space potentially suitable for multiple uses, from a home gym, office spaces or entertainment areas. Appreciate the closeness to various attractions and public facilities, including restaurants, shopping, schools and more!
Zillow last checked: 8 hours ago
Listing updated: July 22, 2024 at 06:10pm
Listing Provided by:
Jenny Laughner 317-339-6972,
CENTURY 21 Scheetz
Bought with:
Robyn Roller
RE/MAX Advanced Realty
Source: MIBOR as distributed by MLS GRID,MLS#: 21983370
Facts & features
Interior
Bedrooms & bathrooms
- Bedrooms: 3
- Bathrooms: 2
- Full bathrooms: 2
- Main level bathrooms: 2
- Main level bedrooms: 3
Primary bedroom
- Features: Carpet
- Level: Main
- Area: 165 Square Feet
- Dimensions: 15x11
Bedroom 2
- Features: Carpet
- Level: Main
- Area: 156 Square Feet
- Dimensions: 13x12
Bedroom 3
- Features: Carpet
- Level: Main
- Area: 120 Square Feet
- Dimensions: 12x10
Dining room
- Features: Carpet
- Level: Main
- Area: 121 Square Feet
- Dimensions: 11x11
Family room
- Features: Carpet
- Level: Main
- Area: 450 Square Feet
- Dimensions: 30x15
Kitchen
- Features: Laminate
- Level: Main
- Area: 143 Square Feet
- Dimensions: 13x11
Play room
- Features: Other
- Level: Basement
- Area: 450 Square Feet
- Dimensions: 30x15
Utility room
- Features: Other
- Level: Basement
- Area: 322 Square Feet
- Dimensions: 23x14
Heating
- Has Heating (Unspecified Type)
Cooling
- Has cooling: Yes
Appliances
- Included: Dishwasher, Disposal, Electric Oven, Refrigerator, Water Softener Owned
Features
- Entrance Foyer, High Speed Internet
- Windows: Window Bay Bow
- Basement: Finished Ceiling,Storage Space
- Number of fireplaces: 1
- Fireplace features: Family Room, Wood Burning
Interior area
- Total structure area: 2,516
- Total interior livable area: 2,516 sqft
- Finished area below ground: 509
Property
Parking
- Total spaces: 2
- Parking features: Attached
- Attached garage spaces: 2
- Details: Garage Parking Other(Finished Garage)
Features
- Levels: Multi/Split
- Patio & porch: Deck
Lot
- Size: 0.56 Acres
Details
- Parcel number: 410327034021000038
- Special conditions: As Is,Cosmetics Needed,Defects/None Noted,Fixer Upper,Needs Updating
- Horse amenities: None
Construction
Type & style
- Home type: SingleFamily
- Architectural style: Traditional
- Property subtype: Residential, Single Family Residence
Materials
- Brick
- Foundation: Block
Condition
- Fixer
- New construction: No
- Year built: 1979
Utilities & green energy
- Water: Municipal/City
Community & neighborhood
Security
- Security features: Security Service
Location
- Region: Greenwood
- Subdivision: Pebble Hill
Price history
| Date | Event | Price |
|---|---|---|
| 7/19/2024 | Sold | $285,000+3.7%$113/sqft |
Source: | ||
| 6/21/2024 | Pending sale | $274,900$109/sqft |
Source: | ||
| 6/17/2024 | Listed for sale | $274,900$109/sqft |
Source: | ||
Public tax history
| Year | Property taxes | Tax assessment |
|---|---|---|
| 2024 | $2,365 -4.5% | $254,600 -2% |
| 2023 | $2,477 +48% | $259,700 |
| 2022 | $1,674 +1.7% | $259,700 +31.2% |
Find assessor info on the county website
Neighborhood: 46142
Nearby schools
GreatSchools rating
- 7/10Pleasant Grove Elementary SchoolGrades: PK-5Distance: 0.6 mi
- 7/10Center Grove Middle School NorthGrades: 6-8Distance: 0.7 mi
- 10/10Center Grove High SchoolGrades: 9-12Distance: 3.1 mi
Schools provided by the listing agent
- Elementary: Pleasant Grove Elementary School
- Middle: Center Grove Middle School North
- High: Center Grove High School
Source: MIBOR as distributed by MLS GRID. This data may not be complete. We recommend contacting the local school district to confirm school assignments for this home.
Get a cash offer in 3 minutes
Find out how much your home could sell for in as little as 3 minutes with a no-obligation cash offer.
Estimated market value$310,800
Get a cash offer in 3 minutes
Find out how much your home could sell for in as little as 3 minutes with a no-obligation cash offer.
Estimated market value
$310,800
