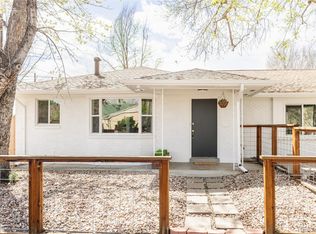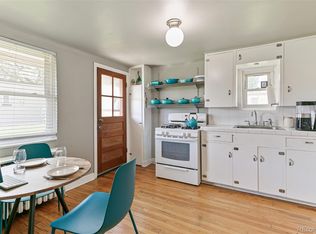Sold for $531,000 on 06/18/25
$531,000
4422 W 27th Avenue, Denver, CO 80212
2beds
807sqft
Duplex
Built in 1954
3,575 Square Feet Lot
$521,200 Zestimate®
$658/sqft
$2,383 Estimated rent
Home value
$521,200
$490,000 - $552,000
$2,383/mo
Zestimate® history
Loading...
Owner options
Explore your selling options
What's special
Located just one block from iconic Sloan’s Lake, this beautifully updated 2-bedroom, 1-bath duplex blends classic character with modern style. Original hardwood floors, coved ceilings, scalloped details, and vintage deco tile in the bathroom preserve the home’s historic charm, while thoughtful upgrades—fresh paint, quartz countertops, stainless steel appliances, and stylish new lighting—bring a sleek, contemporary touch. Set on a quiet, tree-lined street, the fenced yard offers a sunny outdoor retreat—perfect for morning coffee, entertaining, or giving pets room to play. A dedicated garage space and attached storage room provide plenty of room for bikes, tools, and seasonal gear, adding to the home’s functionality and ease. Whether you're enjoying a picnic at the lake or discovering the vibrant shops, cafés, and restaurants in Highland Square, Berkeley, and LoHi, this prime location offers the perfect balance of relaxation and city life. With easy access to Downtown and the mountains, this is a rare opportunity to own a piece of one of Denver’s most beloved neighborhoods.
Zillow last checked: 8 hours ago
Listing updated: June 19, 2025 at 09:19am
Listed by:
Jeffrey Plous 303-317-5758 jeff@hatchdenver.com,
Hatch Realty, LLC,
Kelly Reed 310-853-3942,
Hatch Realty, LLC
Bought with:
Brandon Griffin, 100054159
Your Castle Real Estate Inc
iMPACT Team
Your Castle Real Estate Inc
Source: REcolorado,MLS#: 7664513
Facts & features
Interior
Bedrooms & bathrooms
- Bedrooms: 2
- Bathrooms: 1
- Full bathrooms: 1
- Main level bathrooms: 1
- Main level bedrooms: 2
Bedroom
- Description: Fits A King Bed Easily
- Level: Main
Bedroom
- Description: Staged As An Office But Fits A Queen Bed
- Level: Main
Bathroom
- Description: New Vanity, Light Fixture And Burled Wood Mirror Complimenting The Original, Art Deco Tile
- Level: Main
Dining room
- Level: Main
Kitchen
- Description: Quartz Counters And Stainless Appliances
- Level: Main
Laundry
- Description: Washer And Dryer
- Level: Main
Living room
- Description: Coved Ceilings And Fresh Paint
- Level: Main
Heating
- Forced Air, Natural Gas
Cooling
- Central Air
Appliances
- Included: Dishwasher, Dryer, Oven, Refrigerator, Washer
- Laundry: In Unit
Features
- Built-in Features, No Stairs, Open Floorplan, Quartz Counters, Smoke Free
- Flooring: Tile, Wood
- Windows: Double Pane Windows
- Basement: Crawl Space
- Common walls with other units/homes: 1 Common Wall
Interior area
- Total structure area: 807
- Total interior livable area: 807 sqft
- Finished area above ground: 807
Property
Parking
- Total spaces: 1
- Parking features: Garage
- Garage spaces: 1
Features
- Levels: One
- Stories: 1
- Patio & porch: Front Porch, Patio
- Exterior features: Lighting, Private Yard, Rain Gutters
- Fencing: Full
Lot
- Size: 3,575 sqft
- Features: Level
Details
- Parcel number: 230329004
- Zoning: U-SU-C
- Special conditions: Standard
Construction
Type & style
- Home type: SingleFamily
- Architectural style: Bungalow,Cottage,Traditional
- Property subtype: Duplex
- Attached to another structure: Yes
Materials
- Brick
- Roof: Composition
Condition
- Updated/Remodeled
- Year built: 1954
Utilities & green energy
- Electric: 110V, 220 Volts
- Sewer: Public Sewer
- Water: Public
- Utilities for property: Cable Available, Electricity Connected, Natural Gas Available, Natural Gas Connected
Community & neighborhood
Location
- Region: Denver
- Subdivision: Sloan'S Lake
Other
Other facts
- Listing terms: Cash,Conventional,FHA,Jumbo,VA Loan
- Ownership: Individual
- Road surface type: Paved
Price history
| Date | Event | Price |
|---|---|---|
| 6/18/2025 | Sold | $531,000+1.1%$658/sqft |
Source: | ||
| 5/19/2025 | Pending sale | $525,000$651/sqft |
Source: | ||
| 5/15/2025 | Listed for sale | $525,000$651/sqft |
Source: | ||
| 2/21/2024 | Listing removed | -- |
Source: Zillow Rentals | ||
| 2/6/2024 | Listed for rent | $2,495+8.7%$3/sqft |
Source: Zillow Rentals | ||
Public tax history
Tax history is unavailable.
Neighborhood: Sloan Lake
Nearby schools
GreatSchools rating
- 8/10Brown Elementary SchoolGrades: PK-5Distance: 0.6 mi
- 9/10Skinner Middle SchoolGrades: 6-8Distance: 1.3 mi
- 5/10North High SchoolGrades: 9-12Distance: 1.2 mi
Schools provided by the listing agent
- Elementary: Brown
- Middle: Strive Sunnyside
- High: North
- District: Denver 1
Source: REcolorado. This data may not be complete. We recommend contacting the local school district to confirm school assignments for this home.
Get a cash offer in 3 minutes
Find out how much your home could sell for in as little as 3 minutes with a no-obligation cash offer.
Estimated market value
$521,200
Get a cash offer in 3 minutes
Find out how much your home could sell for in as little as 3 minutes with a no-obligation cash offer.
Estimated market value
$521,200

