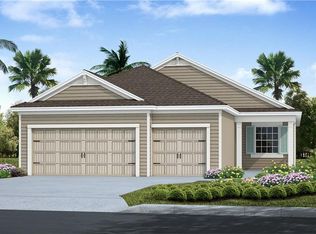Sold for $575,000 on 02/14/23
$575,000
4422 Rustling Pine Ter, Parrish, FL 34219
3beds
2,332sqft
Single Family Residence
Built in 2023
7,945 Square Feet Lot
$526,200 Zestimate®
$247/sqft
$3,044 Estimated rent
Home value
$526,200
$500,000 - $558,000
$3,044/mo
Zestimate® history
Loading...
Owner options
Explore your selling options
What's special
Under Construction. This Triumph floor plan has a spacious kitchen with big pantry, linen cabinetry and pot/pan drawers, tile back-splash & single bowl stainless sink. SS appliances include gas range, microwave, dishwasher & French door fridge. Three bedrooms, 3 full baths, spacious social area and media room. Laundry room with sink. Ceramic tile 6"x36" in all common areas. All quartz counter tops. Great storage space throughout the home. Windows & sliding door are wind resistant glass. Silverleaf is a gem of a community, conveniently located between 301 & Old Tampa Rd., with old Florida oak trees. An amenity- rich community, features a rec center with fitness center, pool & spa, playground, ball park, picnic shelter with grills, 2 dog parks, basketball court, walking trails & a nature boardwalk.
Zillow last checked: 8 hours ago
Listing updated: April 24, 2023 at 04:19pm
Listing Provided by:
John Neal 941-313-8575,
NEAL COMMUNITIES REALTY, INC. 941-328-1111
Bought with:
Kathy Carpenter, 3248038
FINE PROPERTIES
Source: Stellar MLS,MLS#: A4551776 Originating MLS: Sarasota - Manatee
Originating MLS: Sarasota - Manatee

Facts & features
Interior
Bedrooms & bathrooms
- Bedrooms: 3
- Bathrooms: 3
- Full bathrooms: 3
Primary bedroom
- Features: Walk-In Closet(s)
- Level: First
- Dimensions: 17.1x16.2
Bedroom 2
- Features: Walk-In Closet(s)
- Level: First
- Dimensions: 11.1x11
Bedroom 3
- Features: Walk-In Closet(s)
- Level: Second
- Dimensions: 12.2x11.1
Dining room
- Level: First
- Dimensions: 10.1x12.1
Great room
- Level: First
- Dimensions: 15.1x18.7
Kitchen
- Features: Pantry
- Level: First
- Dimensions: 12.9x14.9
Media room
- Level: First
- Dimensions: 12.4x10.1
Heating
- Central, Electric
Cooling
- Central Air
Appliances
- Included: Dishwasher, Disposal, Gas Water Heater, Microwave, Range, Refrigerator
- Laundry: Inside, Laundry Room
Features
- Eating Space In Kitchen, High Ceilings, Living Room/Dining Room Combo, Open Floorplan, Solid Surface Counters, Thermostat, Walk-In Closet(s)
- Flooring: Carpet, Ceramic Tile, Epoxy
- Doors: Sliding Doors
- Windows: Blinds, Window Treatments, Hurricane Shutters
- Has fireplace: No
Interior area
- Total structure area: 3,035
- Total interior livable area: 2,332 sqft
Property
Parking
- Total spaces: 2
- Parking features: Driveway, Garage Door Opener
- Attached garage spaces: 2
- Has uncovered spaces: Yes
- Details: Garage Dimensions: 20x20
Features
- Levels: One
- Stories: 1
- Patio & porch: Rear Porch
- Exterior features: Irrigation System, Lighting, Sidewalk
- Pool features: Other
- Has view: Yes
- View description: Water, Pond
- Has water view: Yes
- Water view: Water,Pond
Lot
- Size: 7,945 sqft
- Dimensions: 52 x 152
- Features: Level, Sidewalk
Details
- Parcel number: 726878359
- Zoning: RESEDENTIA
- Special conditions: None
Construction
Type & style
- Home type: SingleFamily
- Architectural style: Ranch
- Property subtype: Single Family Residence
Materials
- Block, Cement Siding, Stucco
- Foundation: Slab
- Roof: Shingle
Condition
- Under Construction
- New construction: Yes
- Year built: 2023
Details
- Builder model: Triumph
- Builder name: Neal Communities
- Warranty included: Yes
Utilities & green energy
- Sewer: Private Sewer
- Water: Private
- Utilities for property: Cable Available, Electricity Connected, Natural Gas Connected, Sewer Connected, Underground Utilities, Water Connected
Community & neighborhood
Security
- Security features: Smoke Detector(s)
Community
- Community features: Deed Restrictions, Fitness Center, Gated, Golf Carts OK, Irrigation-Reclaimed Water, Park, Playground, Pool
Location
- Region: Parrish
- Subdivision: SILVERLEAF
HOA & financial
HOA
- Has HOA: Yes
- HOA fee: $121 monthly
- Amenities included: Fitness Center, Gated, Park, Playground, Pool, Recreation Facilities, Spa/Hot Tub
- Services included: Community Pool, Recreational Facilities
- Association name: Castle Group/Kayla Delgado
- Association phone: 239-790-1969
Other fees
- Pet fee: $0 monthly
Other financial information
- Total actual rent: 0
Other
Other facts
- Listing terms: Cash,Conventional,FHA,VA Loan
- Ownership: Fee Simple
- Road surface type: Paved, Asphalt
Price history
| Date | Event | Price |
|---|---|---|
| 2/14/2023 | Sold | $575,000-4.5%$247/sqft |
Source: | ||
| 12/8/2022 | Pending sale | $601,990$258/sqft |
Source: | ||
| 10/20/2022 | Listed for sale | $601,990$258/sqft |
Source: | ||
Public tax history
| Year | Property taxes | Tax assessment |
|---|---|---|
| 2024 | $7,246 +212.3% | $480,464 +572.9% |
| 2023 | $2,320 +96.2% | $71,400 +2% |
| 2022 | $1,183 +301.7% | $70,000 +264.1% |
Find assessor info on the county website
Neighborhood: 34219
Nearby schools
GreatSchools rating
- 8/10Annie Lucy Williams Elementary SchoolGrades: PK-5Distance: 2.3 mi
- 4/10Parrish Community High SchoolGrades: Distance: 2.5 mi
- 4/10Buffalo Creek Middle SchoolGrades: 6-8Distance: 2.7 mi
Schools provided by the listing agent
- Elementary: Williams Elementary
- Middle: Buffalo Creek Middle
- High: Parrish Community High
Source: Stellar MLS. This data may not be complete. We recommend contacting the local school district to confirm school assignments for this home.
Get a cash offer in 3 minutes
Find out how much your home could sell for in as little as 3 minutes with a no-obligation cash offer.
Estimated market value
$526,200
Get a cash offer in 3 minutes
Find out how much your home could sell for in as little as 3 minutes with a no-obligation cash offer.
Estimated market value
$526,200
