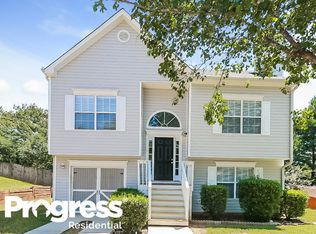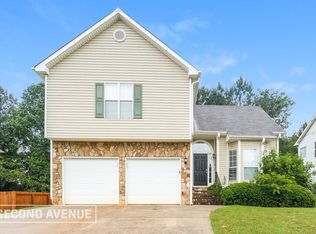Highest and Best Offers due by Friday, 1/26 at 12pm. This well maintained home offers a spacious family room with a cozy fireplace, open, bright and airy kitchen with stainless steel appliances. Enjoy delicious meals in dining area. The master suite offers his and her closets, private bath with separate vanities as well as tub/shower. The lower level offers 2 large secondary bedrooms and full bathroom, laundry room and access to the garage/additional storage. The fenced in backyard is perfect for private parties or pets.
This property is off market, which means it's not currently listed for sale or rent on Zillow. This may be different from what's available on other websites or public sources.

