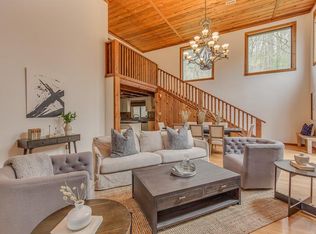Private retreat 10 min. from downtown Nashville in the esteemed community of Bells Bend. Be inspired by the sprawling hilltop views. Perfect for those seeking privacy and peace in this newly renovated home with a detached 1 bedroom guest house with full kitchen and bathroom in a dreamlike setting.
This property is off market, which means it's not currently listed for sale or rent on Zillow. This may be different from what's available on other websites or public sources.
