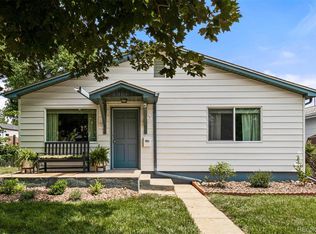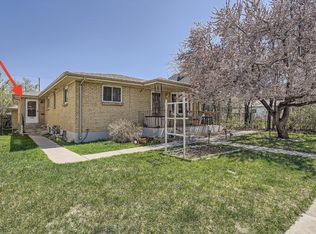HUGE price reduction on this magnificent Victorian!! 9,370 SF lot 2 blocks to Tennyson Street. Rare opportunity to own a restored classic on a double lot in Berkeley neighborhood. Immaculate renovation = new bathrooms, thoughtfully designed built-ins, period details such as doors, hardware, and trim package. The main floor with high ceilings, exposed brick, and large windows is anchored by a newly designed contemporary kitchen with stainless steel appliances, granite countertops, and center island. Enjoy the custom built breakfast nook with bench seating and storage below, laundry/mudroom off the kitchen with pantry, and a new office/guest bedroom leads to the expansive backyard with endless design options. Basement offers room for all your storage needs. Lot size and zoning (U-TU-C) allow for accessory dwelling unit (income) or future development for two homes. An unbeatable location, owner's devotion to restoration, and oversized double lot make this a one-of-a-kind purchase.
This property is off market, which means it's not currently listed for sale or rent on Zillow. This may be different from what's available on other websites or public sources.

