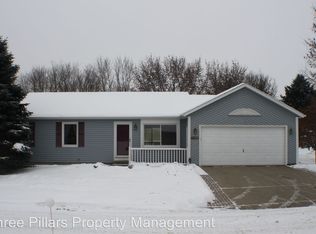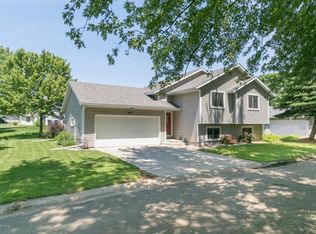A very unique lay-out in this beautiful move-in ready split level. You have not seen a more distinctive and wonderful open floor plan that includes wood floors, a vaulted ceiling, a kitchen that is has both character and great function, a huge basement family room, upgraded basement bathroom and a very large deck. This walk-out home has brick accents to enhance curb appeal and is located on a cul-de-sac with a large 2 car garage. You will enjoy easy access to Hwy 52.
This property is off market, which means it's not currently listed for sale or rent on Zillow. This may be different from what's available on other websites or public sources.

