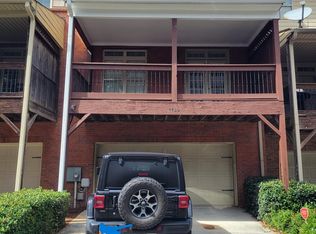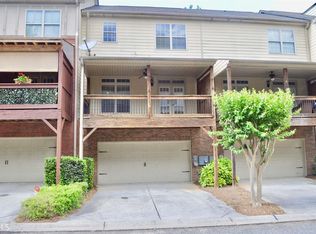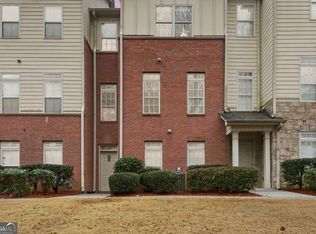Closed
$306,000
4422 George David Way, Powder Springs, GA 30127
4beds
2,040sqft
Townhouse, Residential
Built in 2005
1,437.48 Square Feet Lot
$311,600 Zestimate®
$150/sqft
$2,303 Estimated rent
Home value
$311,600
$296,000 - $327,000
$2,303/mo
Zestimate® history
Loading...
Owner options
Explore your selling options
What's special
Luxury awaits you in the pristine highly sought-after Park Place Townhomes! Like-new beautiful home built in 2005 and meticulously cared for. Three bedrooms upstairs featuring a spacious owner's suite with two walk-in closets! Enjoy the all-glass shower and spacious double vanity in the owner's bathroom. The bonus room is located on the lower level which can be used for an office, game room, or as an additional bedroom with its own en-suite bathroom! The kitchen is airy and bright with stainless steel appliances and a raised countertop to accommodate plenty of guests! Inviting fireplace in the family room with picture windows which allows natural light! Enjoy intermate gatherings on the private deck right off the main floor living. This property presents limitless potential as it boasts proximity to esteemed schools, shops, restaurants, amphitheater, and more. Whether you envision it as your dream home or an investment opportunity, this residence lays a strong foundation. Fantastic location, convenient to I-20! Don't miss this opportunity to own this astounding home!
Zillow last checked: 8 hours ago
Listing updated: October 16, 2023 at 10:51pm
Listing Provided by:
Kay Boyce,
Atlanta Area Property Management, Inc.
Bought with:
Tina Dixson, 411113
Coldwell Banker Realty
Source: FMLS GA,MLS#: 7271865
Facts & features
Interior
Bedrooms & bathrooms
- Bedrooms: 4
- Bathrooms: 4
- Full bathrooms: 3
- 1/2 bathrooms: 1
Primary bedroom
- Features: In-Law Floorplan, Oversized Master
- Level: In-Law Floorplan, Oversized Master
Bedroom
- Features: In-Law Floorplan, Oversized Master
Primary bathroom
- Features: Double Vanity, Shower Only
Dining room
- Features: Seats 12+, Separate Dining Room
Kitchen
- Features: Breakfast Bar, Cabinets Stain, Pantry, Stone Counters, View to Family Room
Heating
- Central, Natural Gas
Cooling
- Ceiling Fan(s), Central Air
Appliances
- Included: Dishwasher, Disposal, Microwave, Refrigerator
- Laundry: In Hall, Laundry Closet, Upper Level
Features
- Double Vanity
- Flooring: Carpet, Ceramic Tile, Hardwood
- Windows: Double Pane Windows, Insulated Windows
- Basement: Daylight,Driveway Access,Exterior Entry,Finished,Finished Bath,Partial
- Number of fireplaces: 1
- Fireplace features: Family Room
- Common walls with other units/homes: End Unit
Interior area
- Total structure area: 2,040
- Total interior livable area: 2,040 sqft
- Finished area above ground: 1,896
- Finished area below ground: 144
Property
Parking
- Total spaces: 2
- Parking features: Attached, Drive Under Main Level, Garage, Garage Faces Rear, Level Driveway
- Attached garage spaces: 2
- Has uncovered spaces: Yes
Accessibility
- Accessibility features: None
Features
- Levels: Three Or More
- Patio & porch: Covered, Deck
- Exterior features: Balcony, No Dock
- Pool features: None
- Spa features: None
- Fencing: None
- Has view: Yes
- View description: Other
- Waterfront features: None
- Body of water: None
Lot
- Size: 1,437 sqft
- Features: Landscaped, Level
Details
- Additional structures: None
- Parcel number: 19087500920
- Other equipment: None
- Horse amenities: None
Construction
Type & style
- Home type: Townhouse
- Architectural style: Townhouse,Traditional
- Property subtype: Townhouse, Residential
- Attached to another structure: Yes
Materials
- Brick 3 Sides, Brick Front, Cement Siding
- Foundation: Slab
- Roof: Composition,Shingle
Condition
- Resale
- New construction: No
- Year built: 2005
Utilities & green energy
- Electric: 220 Volts
- Sewer: Public Sewer
- Water: Public
- Utilities for property: Electricity Available, Phone Available, Sewer Available, Underground Utilities, Water Available
Green energy
- Energy efficient items: None
- Energy generation: None
Community & neighborhood
Security
- Security features: Smoke Detector(s)
Community
- Community features: Homeowners Assoc, Near Shopping, Sidewalks, Street Lights
Location
- Region: Powder Springs
- Subdivision: Townhomes Park Place
HOA & financial
HOA
- Has HOA: Yes
- HOA fee: $1,020 annually
- Association phone: 404-835-9216
Other
Other facts
- Listing terms: Cash,Conventional,FHA
- Ownership: Fee Simple
- Road surface type: Asphalt, Concrete
Price history
| Date | Event | Price |
|---|---|---|
| 10/12/2023 | Sold | $306,000-6.7%$150/sqft |
Source: | ||
| 9/20/2023 | Pending sale | $327,900$161/sqft |
Source: | ||
| 9/6/2023 | Listed for sale | $327,900-3.3%$161/sqft |
Source: | ||
| 9/6/2023 | Listing removed | $339,000$166/sqft |
Source: | ||
| 8/25/2023 | Price change | $339,000-4.5%$166/sqft |
Source: | ||
Public tax history
| Year | Property taxes | Tax assessment |
|---|---|---|
| 2024 | $3,419 -15.8% | $122,400 -9.1% |
| 2023 | $4,060 -0.7% | $134,660 |
| 2022 | $4,087 +128.4% | $134,660 +128.4% |
Find assessor info on the county website
Neighborhood: Downtown
Nearby schools
GreatSchools rating
- 6/10Powder Springs Elementary SchoolGrades: PK-5Distance: 0.5 mi
- 8/10Cooper Middle SchoolGrades: 6-8Distance: 3.1 mi
- 5/10Mceachern High SchoolGrades: 9-12Distance: 2.4 mi
Schools provided by the listing agent
- Elementary: Powder Springs
- Middle: Cooper
- High: McEachern
Source: FMLS GA. This data may not be complete. We recommend contacting the local school district to confirm school assignments for this home.
Get a cash offer in 3 minutes
Find out how much your home could sell for in as little as 3 minutes with a no-obligation cash offer.
Estimated market value$311,600
Get a cash offer in 3 minutes
Find out how much your home could sell for in as little as 3 minutes with a no-obligation cash offer.
Estimated market value
$311,600


