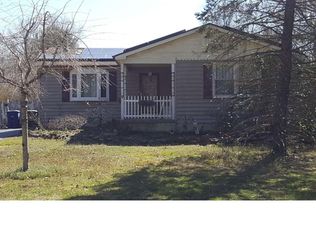This magnificent 3 bedroom home in Franklinville Township is newly remodeled! NEW HEAT, NEW AC, NEW PLUMBING, NEW ELECTRIC, NEW WINDOWS, NEW KITCHEN, NEW BATH, NEW WELL, NEW SIDING, NEW DECK and so much more. With close to 2000 s.f. this home is situated on a 1.03 acre lot so there is plenty of room for outdoor gatherings and places for the kids to play! As you enter through the front door and continue upstairs you find yourself in the home~s living room with laminate wood floor and large windows letting in lots of natural light. Off the living room is your BRAND NEW kitchen complete with a separate eating area. Entertain your family and friends in the luxurious kitchen which features soft close drawers, white shaker cabinets, stainless steel appliances as well as beautiful granite and a magnificent tile backsplash. The kitchen and living area have a much desired open layout with doors in the dining area which lead out to a raised deck! Looking out at nature on your new second story wood deck is a great place to enjoy your morning coffee or relax after a long day of work! Main bath is roomy and features a double bowl sink in vanity. Large windows throughout the home let in loads of natural light! Need more entertaining space? Head downstairs to the separate family room! Convenient to everything! Call for your appointment today! 2020-05-13
This property is off market, which means it's not currently listed for sale or rent on Zillow. This may be different from what's available on other websites or public sources.
