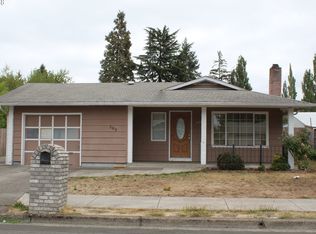Sold
$399,000
4422 Camellia St, Springfield, OR 97478
3beds
1,476sqft
Residential, Single Family Residence
Built in 1969
6,969.6 Square Feet Lot
$401,400 Zestimate®
$270/sqft
$2,266 Estimated rent
Home value
$401,400
$365,000 - $442,000
$2,266/mo
Zestimate® history
Loading...
Owner options
Explore your selling options
What's special
This adorable 3 bedroom, 2 bath single story home sits on a quiet Street in the heart of Springfield. The addition of a large family room gives it plenty of space for gatherings and the beautiful back yard & deck are perfect for entertaining or just relaxing with a cup of coffee! Close to stores, food, schools and bus lines, this home is a perfect choice!
Zillow last checked: 8 hours ago
Listing updated: October 25, 2024 at 02:40am
Listed by:
Lisanne Dickenson 541-998-3378,
Willamette Properties Group
Bought with:
Andy Haag, 201244096
eXp Realty LLC
Source: RMLS (OR),MLS#: 24600860
Facts & features
Interior
Bedrooms & bathrooms
- Bedrooms: 3
- Bathrooms: 2
- Full bathrooms: 2
- Main level bathrooms: 2
Primary bedroom
- Features: Bathroom, Closet
- Level: Main
- Area: 120
- Dimensions: 10 x 12
Bedroom 2
- Features: Closet
- Level: Main
- Area: 110
- Dimensions: 10 x 11
Bedroom 3
- Features: Closet
- Level: Main
- Area: 110
- Dimensions: 10 x 11
Dining room
- Level: Main
- Area: 80
- Dimensions: 8 x 10
Family room
- Features: Bathroom, Ceiling Fan, Sliding Doors, Wood Stove
- Level: Main
- Area: 437
- Dimensions: 19 x 23
Kitchen
- Features: Pantry, Solid Surface Countertop
- Level: Main
- Area: 120
- Width: 10
Living room
- Features: Fireplace
- Level: Main
- Area: 221
- Dimensions: 17 x 13
Heating
- Ceiling, Fireplace(s)
Cooling
- None
Appliances
- Included: Disposal, Free-Standing Range, Free-Standing Refrigerator, Electric Water Heater
Features
- Ceiling Fan(s), Closet, Bathroom, Pantry
- Flooring: Laminate, Tile, Vinyl, Wall to Wall Carpet
- Doors: Sliding Doors
- Windows: Double Pane Windows, Vinyl Frames
- Basement: Crawl Space
- Number of fireplaces: 1
- Fireplace features: Wood Burning Stove
Interior area
- Total structure area: 1,476
- Total interior livable area: 1,476 sqft
Property
Parking
- Total spaces: 1
- Parking features: Driveway, On Street, Attached
- Attached garage spaces: 1
- Has uncovered spaces: Yes
Accessibility
- Accessibility features: Accessible Approachwith Ramp, Garage On Main, Main Floor Bedroom Bath, One Level, Parking, Past Accessibility, Accessibility, Handicap Access
Features
- Levels: One
- Stories: 1
- Patio & porch: Deck
- Exterior features: Yard
- Fencing: Fenced
Lot
- Size: 6,969 sqft
- Features: Level, SqFt 7000 to 9999
Details
- Additional structures: ToolShed
- Parcel number: 0128932
Construction
Type & style
- Home type: SingleFamily
- Architectural style: Ranch
- Property subtype: Residential, Single Family Residence
Materials
- T111 Siding
- Foundation: Pillar/Post/Pier
- Roof: Composition
Condition
- Resale
- New construction: No
- Year built: 1969
Utilities & green energy
- Sewer: Public Sewer
- Water: Public
- Utilities for property: Cable Connected
Community & neighborhood
Security
- Security features: Fire Sprinkler System
Location
- Region: Springfield
Other
Other facts
- Listing terms: Cash,Conventional,FHA,State GI Loan,VA Loan
- Road surface type: Paved
Price history
| Date | Event | Price |
|---|---|---|
| 10/24/2024 | Sold | $399,000$270/sqft |
Source: | ||
| 9/1/2024 | Pending sale | $399,000$270/sqft |
Source: | ||
| 8/20/2024 | Listed for sale | $399,000$270/sqft |
Source: | ||
Public tax history
| Year | Property taxes | Tax assessment |
|---|---|---|
| 2025 | $3,584 +1.6% | $195,432 +3% |
| 2024 | $3,526 +4.4% | $189,740 +3% |
| 2023 | $3,376 +3.4% | $184,214 +3% |
Find assessor info on the county website
Neighborhood: 97478
Nearby schools
GreatSchools rating
- 3/10Mt Vernon Elementary SchoolGrades: K-5Distance: 0.6 mi
- 6/10Agnes Stewart Middle SchoolGrades: 6-8Distance: 1.3 mi
- 4/10Springfield High SchoolGrades: 9-12Distance: 3 mi
Schools provided by the listing agent
- Elementary: Mt Vernon
- Middle: Agnes Stewart
- High: Springfield,Thurston
Source: RMLS (OR). This data may not be complete. We recommend contacting the local school district to confirm school assignments for this home.

Get pre-qualified for a loan
At Zillow Home Loans, we can pre-qualify you in as little as 5 minutes with no impact to your credit score.An equal housing lender. NMLS #10287.
