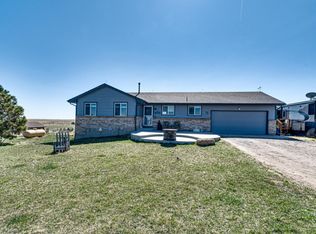Sold for $725,000 on 09/30/24
$725,000
44212 Rodeo Court, Elizabeth, CO 80107
4beds
2,394sqft
Single Family Residence
Built in 1986
4 Acres Lot
$710,700 Zestimate®
$303/sqft
$2,995 Estimated rent
Home value
$710,700
$625,000 - $803,000
$2,995/mo
Zestimate® history
Loading...
Owner options
Explore your selling options
What's special
Perfect opportunity for country living and this one has it all! Ranch style home siting on a large 4 acre parcel*Fully fenced*Full RV hookups with arched cover*Multiple outbuildings including an aviary; 10x8 storage shed, 16x19 loafing shed, 28x23 shed with attached lean to, 30x20 barn with attached lean to*Lots of irrigation and sprinklers*New exterior stucco treatment provides super insulation for low utility bills*All windows have been replaced (2013)*Kitchen and baths have been completely remodeled*Endless on demand water heater*Ducted swamp cooler (cools and humidifies) family room, kitchen and main 2 bedrooms - when windows are managed correctly, it cools the whole house*The list goes on ... this one is a must see!
Zillow last checked: 8 hours ago
Listing updated: October 01, 2024 at 09:29am
Listed by:
Jace Glick Sells Team (303)805-4333 jace@jaceglick.com,
RE/MAX Alliance,
Jace Glick 303-805-4333,
RE/MAX Alliance
Bought with:
Scott Matthias, 975705
Madison & Company Properties
Source: REcolorado,MLS#: 7680861
Facts & features
Interior
Bedrooms & bathrooms
- Bedrooms: 4
- Bathrooms: 3
- Full bathrooms: 2
- 3/4 bathrooms: 1
- Main level bathrooms: 2
- Main level bedrooms: 3
Primary bedroom
- Description: Spacious And Private Door Out To The Deck
- Level: Main
Bedroom
- Level: Main
Bedroom
- Level: Main
Bedroom
- Description: Non-Conforming
- Level: Basement
Primary bathroom
- Description: Remodeled With Soaking Jet Tub
- Level: Main
Bathroom
- Level: Main
Bathroom
- Level: Basement
Bonus room
- Level: Basement
Dining room
- Description: Connected To The Family Room And Kitchen
- Level: Main
Family room
- Description: Vaulted Ceilings, Wood Burning Stove, Double Doors Out To Deck
- Level: Main
Kitchen
- Description: Stainless Steel Appliances, Farmhouse Sink, Quartz Countertops
- Level: Main
Living room
- Description: Double Doors Out To The Patio
- Level: Basement
Heating
- Forced Air, Propane
Cooling
- Evaporative Cooling
Appliances
- Included: Dishwasher, Double Oven, Refrigerator, Self Cleaning Oven, Tankless Water Heater, Water Softener
Features
- Ceiling Fan(s), Eat-in Kitchen, High Ceilings, High Speed Internet, Marble Counters, Primary Suite, Smoke Free, Vaulted Ceiling(s)
- Flooring: Carpet, Laminate, Tile, Wood
- Windows: Window Coverings
- Basement: Finished,Full,Walk-Out Access
- Number of fireplaces: 1
- Fireplace features: Living Room, Wood Burning Stove
Interior area
- Total structure area: 2,394
- Total interior livable area: 2,394 sqft
- Finished area above ground: 1,207
- Finished area below ground: 1,127
Property
Parking
- Total spaces: 5
- Parking features: Garage - Attached, Carport
- Attached garage spaces: 2
- Carport spaces: 3
- Covered spaces: 5
Features
- Levels: One
- Stories: 1
- Patio & porch: Covered, Deck, Front Porch
- Exterior features: Dog Run, Garden, Private Yard
- Fencing: Fenced,Full
- Has view: Yes
- View description: Meadow
Lot
- Size: 4 Acres
- Features: Landscaped, Meadow, Open Space, Sprinklers In Front, Sprinklers In Rear
- Residential vegetation: Grassed, Natural State
Details
- Parcel number: R103960
- Zoning: PUD
- Special conditions: Standard
- Horses can be raised: Yes
- Horse amenities: Loafing Shed, Pasture, Well Allows For
Construction
Type & style
- Home type: SingleFamily
- Architectural style: Traditional
- Property subtype: Single Family Residence
Materials
- Frame, Stucco
- Foundation: Concrete Perimeter
- Roof: Composition
Condition
- Updated/Remodeled
- Year built: 1986
Utilities & green energy
- Water: Well
- Utilities for property: Electricity Connected, Internet Access (Wired), Propane
Community & neighborhood
Security
- Security features: Carbon Monoxide Detector(s), Smoke Detector(s)
Location
- Region: Elizabeth
- Subdivision: Sun Country Meadows
HOA & financial
HOA
- Has HOA: Yes
- HOA fee: $80 annually
- Association name: Sun Country Meadows
- Association phone: 000-0000
Other
Other facts
- Has irrigation water rights: Yes
- Listing terms: 1031 Exchange,Cash,Conventional,FHA,VA Loan
- Ownership: Individual
- Road surface type: Dirt
Price history
| Date | Event | Price |
|---|---|---|
| 9/30/2024 | Sold | $725,000-3.3%$303/sqft |
Source: | ||
| 8/29/2024 | Pending sale | $749,900$313/sqft |
Source: | ||
| 6/27/2024 | Listed for sale | $749,900$313/sqft |
Source: | ||
Public tax history
| Year | Property taxes | Tax assessment |
|---|---|---|
| 2024 | $3,343 +4.9% | $40,480 |
| 2023 | $3,188 -2.2% | $40,480 +13.5% |
| 2022 | $3,258 | $35,680 -2.8% |
Find assessor info on the county website
Neighborhood: 80107
Nearby schools
GreatSchools rating
- 6/10Singing Hills Elementary SchoolGrades: K-5Distance: 8.6 mi
- 5/10Elizabeth Middle SchoolGrades: 6-8Distance: 11.4 mi
- 6/10Elizabeth High SchoolGrades: 9-12Distance: 11.1 mi
Schools provided by the listing agent
- Elementary: Singing Hills
- Middle: Elizabeth
- High: Elizabeth
- District: Elizabeth C-1
Source: REcolorado. This data may not be complete. We recommend contacting the local school district to confirm school assignments for this home.
Get a cash offer in 3 minutes
Find out how much your home could sell for in as little as 3 minutes with a no-obligation cash offer.
Estimated market value
$710,700
Get a cash offer in 3 minutes
Find out how much your home could sell for in as little as 3 minutes with a no-obligation cash offer.
Estimated market value
$710,700
