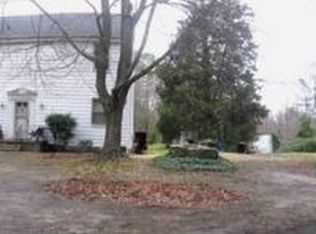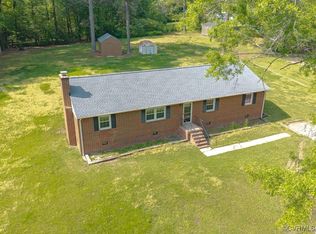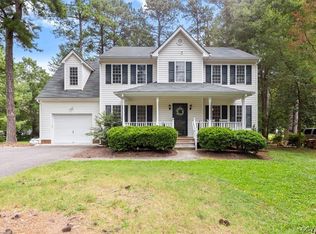Sold for $330,000 on 04/18/25
$330,000
4421 Stigall Dr, Midlothian, VA 23112
3beds
1,485sqft
Single Family Residence
Built in 1964
0.45 Acres Lot
$338,800 Zestimate®
$222/sqft
$2,332 Estimated rent
Home value
$338,800
$318,000 - $363,000
$2,332/mo
Zestimate® history
Loading...
Owner options
Explore your selling options
What's special
Charming 3-Bedroom Home in Desirable Midlothian Location! 4421 Stigall Dr, Midlothian, VA 23112 Welcome to this beautiful and spacious 3-bedroom, 2 bathroom home, nestled in the heart of Midlothian, VA! Located in a sought-after neighborhood with top-rated schools, this move-in ready home offers the perfect blend of comfort, style, and convenience. Ask about grants available to assist with down payment! As you step inside, you are greeted by a bright and open floor plan featuring generous living spaces, large windows, and an abundance of natural light. The inviting family room, complete with a cozy fireplace, is the perfect spot to relax or entertain. The adjacent dining area leads to the spacious kitchen, which boasts ample cabinetry, sleek countertops, and appliances. There is a large backyard and rear deck perfect for BBQs and there's a place to grow a garden! Situated just minutes from local shops, dining, parks, and major highways, this home offers both privacy and accessibility. Whether you're commuting to downtown Richmond or enjoying the nearby Chesterfield County amenities, you'll love the location. Don't miss your opportunity to own this fantastic home in Midlothian! Schedule your private tour today!
Zillow last checked: 8 hours ago
Listing updated: April 21, 2025 at 06:56am
Listed by:
Amy Lindsay 804-614-7729,
EXP Realty LLC
Bought with:
Clayton McDonald, 0225258791
Long & Foster REALTORS
Source: CVRMLS,MLS#: 2430892 Originating MLS: Central Virginia Regional MLS
Originating MLS: Central Virginia Regional MLS
Facts & features
Interior
Bedrooms & bathrooms
- Bedrooms: 3
- Bathrooms: 2
- Full bathrooms: 2
Other
- Description: Tub & Shower
- Level: First
Heating
- Electric, Heat Pump
Cooling
- Central Air
Appliances
- Included: Electric Water Heater
Features
- Bedroom on Main Level
- Flooring: Carpet, Linoleum
- Basement: Crawl Space
- Attic: Access Only
Interior area
- Total interior livable area: 1,485 sqft
- Finished area above ground: 1,485
Property
Features
- Levels: One
- Stories: 1
- Pool features: None
- Fencing: None
Lot
- Size: 0.45 Acres
Details
- Parcel number: 743680736800000
- Zoning description: R15
Construction
Type & style
- Home type: SingleFamily
- Architectural style: Ranch
- Property subtype: Single Family Residence
Materials
- Brick, Drywall
- Roof: Composition
Condition
- Resale
- New construction: No
- Year built: 1964
Utilities & green energy
- Sewer: Septic Tank
- Water: Well
Community & neighborhood
Location
- Region: Midlothian
- Subdivision: Clifton Farms
Other
Other facts
- Ownership: Individuals
- Ownership type: Sole Proprietor
Price history
| Date | Event | Price |
|---|---|---|
| 4/18/2025 | Sold | $330,000-2.7%$222/sqft |
Source: | ||
| 3/17/2025 | Pending sale | $339,000$228/sqft |
Source: | ||
| 3/5/2025 | Price change | $339,000-1.2%$228/sqft |
Source: | ||
| 1/14/2025 | Price change | $343,000-2%$231/sqft |
Source: | ||
| 12/11/2024 | Listed for sale | $350,000+89.2%$236/sqft |
Source: | ||
Public tax history
| Year | Property taxes | Tax assessment |
|---|---|---|
| 2025 | $2,741 +5.6% | $308,000 +6.8% |
| 2024 | $2,596 +7.4% | $288,400 +8.6% |
| 2023 | $2,416 +6.1% | $265,500 +7.3% |
Find assessor info on the county website
Neighborhood: 23112
Nearby schools
GreatSchools rating
- 5/10Thelma Crenshaw Elementary SchoolGrades: PK-5Distance: 0.9 mi
- 4/10Bailey Bridge Middle SchoolGrades: 6-8Distance: 1.6 mi
- 4/10Manchester High SchoolGrades: 9-12Distance: 1.9 mi
Schools provided by the listing agent
- Elementary: Crenshaw
- Middle: Bailey Bridge
- High: Manchester
Source: CVRMLS. This data may not be complete. We recommend contacting the local school district to confirm school assignments for this home.
Get a cash offer in 3 minutes
Find out how much your home could sell for in as little as 3 minutes with a no-obligation cash offer.
Estimated market value
$338,800
Get a cash offer in 3 minutes
Find out how much your home could sell for in as little as 3 minutes with a no-obligation cash offer.
Estimated market value
$338,800


