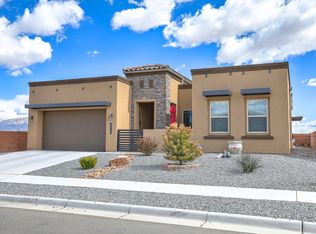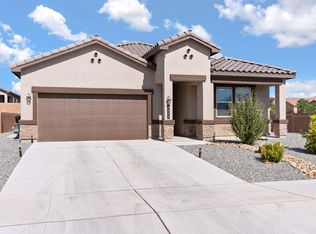Sold
Price Unknown
4421 Skyline Loop NE, Rio Rancho, NM 87144
3beds
2,150sqft
Single Family Residence
Built in ----
6,534 Square Feet Lot
$432,800 Zestimate®
$--/sqft
$2,577 Estimated rent
Home value
$432,800
$411,000 - $454,000
$2,577/mo
Zestimate® history
Loading...
Owner options
Explore your selling options
What's special
This stunning gem's extraordinary 360 degree views combined with its tremendous location and packed amenities are certain to impress. An open concept kitchen design will provide spacious accommodations for large gatherings that can easily spill into the private back covered patio. A spectacular teardrop granite island, Whirlpool appliances, oversized pantry and cabinet space create a first-rate kitchen experience. All bedrooms are generously sized with the primary bathroom sporting granite double sinks, separate tub and frameless shower. The plethora of windows throughout the living areas provide incredible natural light and open up upon a great asset - the breathtaking views of New Mexico! Enjoy the Sandia's by day and a sea of distant city lights by night and fireworks in July.
Zillow last checked: 8 hours ago
Listing updated: February 02, 2026 at 08:41am
Listed by:
Premier Realty Partners 505-550-8331,
EXP Realty LLC
Bought with:
Devon L. Amos, 53721
Real Broker, LLC
Source: SWMLS,MLS#: 1028831
Facts & features
Interior
Bedrooms & bathrooms
- Bedrooms: 3
- Bathrooms: 3
- Full bathrooms: 2
- 1/2 bathrooms: 1
Primary bedroom
- Level: Main
- Area: 224
- Dimensions: 14 x 16
Kitchen
- Level: Main
- Area: 238
- Dimensions: 14 x 17
Living room
- Level: Main
- Area: 288
- Dimensions: 16 x 18
Heating
- Central, Forced Air
Cooling
- Refrigerated
Appliances
- Included: Built-In Gas Range, Dishwasher, ENERGY STAR Qualified Appliances, Disposal, Range Hood
- Laundry: Washer Hookup, Dryer Hookup, ElectricDryer Hookup
Features
- Breakfast Area, Bathtub, Separate/Formal Dining Room, Dual Sinks, Family/Dining Room, Garden Tub/Roman Tub, Kitchen Island, Living/Dining Room, Main Level Primary, Soaking Tub, Separate Shower, Water Closet(s), Walk-In Closet(s)
- Flooring: Carpet, Tile
- Windows: Double Pane Windows, Insulated Windows, Low-Emissivity Windows, Vinyl
- Has basement: No
- Has fireplace: No
Interior area
- Total structure area: 2,150
- Total interior livable area: 2,150 sqft
Property
Parking
- Total spaces: 3
- Parking features: Attached, Garage
- Attached garage spaces: 3
Accessibility
- Accessibility features: None
Features
- Levels: One
- Stories: 1
- Patio & porch: Covered, Patio
- Exterior features: Privacy Wall, Private Yard
- Fencing: Wall
Lot
- Size: 6,534 sqft
Details
- Parcel number: 1014073211122
- Zoning description: R-3
Construction
Type & style
- Home type: SingleFamily
- Property subtype: Single Family Residence
Materials
- Frame, Synthetic Stucco
- Roof: Tile
Condition
- Resale
- New construction: No
Details
- Builder name: Dr Horton
Utilities & green energy
- Electric: None
- Sewer: Public Sewer
- Water: Public
- Utilities for property: Cable Available, Electricity Connected, Natural Gas Connected, Phone Available, Sewer Connected, Water Connected
Green energy
- Energy efficient items: Appliances
- Water conservation: Low-Flow Fixtures
Community & neighborhood
Location
- Region: Rio Rancho
HOA & financial
HOA
- Has HOA: Yes
- HOA fee: $324 monthly
- Services included: Common Areas
Other
Other facts
- Listing terms: Cash,Conventional,FHA,VA Loan
Price history
| Date | Event | Price |
|---|---|---|
| 3/23/2023 | Sold | -- |
Source: | ||
| 2/19/2023 | Pending sale | $399,000$186/sqft |
Source: | ||
| 2/15/2023 | Price change | $399,000-3.9%$186/sqft |
Source: | ||
| 1/29/2023 | Listed for sale | $415,000-0.2%$193/sqft |
Source: | ||
| 10/6/2021 | Sold | -- |
Source: | ||
Public tax history
Tax history is unavailable.
Neighborhood: 87144
Nearby schools
GreatSchools rating
- 6/10Sandia Vista Elementary SchoolGrades: PK-5Distance: 2.9 mi
- 8/10Mountain View Middle SchoolGrades: 6-8Distance: 3.6 mi
- 7/10V Sue Cleveland High SchoolGrades: 9-12Distance: 0.3 mi
Get a cash offer in 3 minutes
Find out how much your home could sell for in as little as 3 minutes with a no-obligation cash offer.
Estimated market value$432,800
Get a cash offer in 3 minutes
Find out how much your home could sell for in as little as 3 minutes with a no-obligation cash offer.
Estimated market value
$432,800

