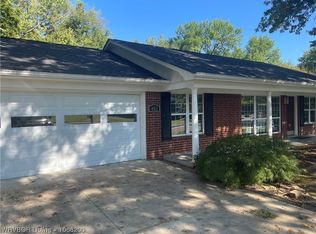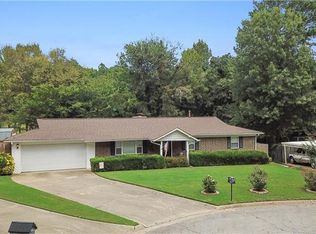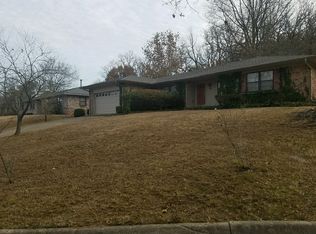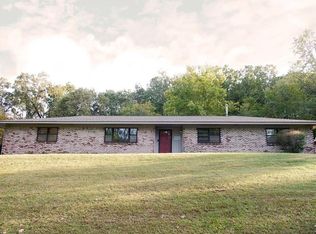Sold for $270,000
$270,000
4421 S R Cir, Fort Smith, AR 72903
4beds
2,608sqft
Single Family Residence
Built in 1970
0.32 Acres Lot
$275,100 Zestimate®
$104/sqft
$2,232 Estimated rent
Home value
$275,100
$237,000 - $319,000
$2,232/mo
Zestimate® history
Loading...
Owner options
Explore your selling options
What's special
Tremendous home fashioned with entertaining in mind. Large dining room, den with fireplace. Large enclosed patio overlooking inground pool. One deck being replaced. Enjoy the serenity in the city. Great house located on a quiet cul-de-sac with an oasis directly behind the house. Listen to the wild life as you enjoy the pool in the cool of the evening. Many upgrades and improvements over the recent months, including cooktop, roof, pool liner, toilets, lighting, sky lights, etc. Lots of house for the money. Hurry in to enjoy the remaining summer months in the pool.
Zillow last checked: 8 hours ago
Listing updated: October 18, 2024 at 02:48pm
Listed by:
James Vitale 479-629-0557,
Housing Hotline
Bought with:
Carie Holloway, SA00055112
Coldwell Banker Fleming-Lau-Ft.Smith
Source: Western River Valley BOR,MLS#: 1074831Originating MLS: Fort Smith Board of Realtors
Facts & features
Interior
Bedrooms & bathrooms
- Bedrooms: 4
- Bathrooms: 4
- Full bathrooms: 3
- 1/2 bathrooms: 1
Heating
- Central, Gas
Cooling
- Central Air, Electric
Appliances
- Included: Some Electric Appliances, Some Gas Appliances, Dryer, Dishwasher, Disposal, Gas Water Heater, Microwave Hood Fan, Microwave, Plumbed For Ice Maker
- Laundry: Electric Dryer Hookup
Features
- Ceiling Fan(s), Eat-in Kitchen, Split Bedrooms
- Flooring: Carpet, Ceramic Tile
- Windows: Double Pane Windows
- Basement: None
- Number of fireplaces: 1
- Fireplace features: Gas Log, Living Room
Interior area
- Total interior livable area: 2,608 sqft
Property
Parking
- Total spaces: 2
- Parking features: Attached Carport
- Has carport: Yes
- Covered spaces: 2
Features
- Levels: One
- Stories: 1
- Patio & porch: Covered, Enclosed
- Exterior features: Concrete Driveway
- Fencing: Back Yard,Chain Link
- Waterfront features: None
Lot
- Size: 0.32 Acres
- Dimensions: 107 x 133
- Features: Cul-De-Sac, City Lot
Details
- Additional structures: Outbuilding
- Parcel number: 1816300050000000
- Zoning description: Residential
- Special conditions: None
Construction
Type & style
- Home type: SingleFamily
- Architectural style: Ranch
- Property subtype: Single Family Residence
Materials
- Brick
- Foundation: Slab
- Roof: Architectural,Shingle
Condition
- Year built: 1970
Utilities & green energy
- Utilities for property: Electricity Available, Natural Gas Available, Sewer Available
Community & neighborhood
Security
- Security features: None
Community
- Community features: Near Schools, Shopping
Location
- Region: Fort Smith
- Subdivision: Valley Park #2
Other
Other facts
- Road surface type: Paved
Price history
| Date | Event | Price |
|---|---|---|
| 10/18/2024 | Sold | $270,000-9.8%$104/sqft |
Source: Western River Valley BOR #1074831 Report a problem | ||
| 9/23/2024 | Pending sale | $299,500$115/sqft |
Source: Western River Valley BOR #1074831 Report a problem | ||
| 8/28/2024 | Listed for sale | $299,500+5.1%$115/sqft |
Source: Western River Valley BOR #1074831 Report a problem | ||
| 6/22/2024 | Listing removed | -- |
Source: Western River Valley BOR #1070051 Report a problem | ||
| 4/24/2024 | Price change | $285,000-1.7%$109/sqft |
Source: Western River Valley BOR #1070051 Report a problem | ||
Public tax history
| Year | Property taxes | Tax assessment |
|---|---|---|
| 2024 | $1,484 -0.5% | $34,180 |
| 2023 | $1,491 -18.6% | $34,180 +19.1% |
| 2022 | $1,833 +41.9% | $28,700 |
Find assessor info on the county website
Neighborhood: 72903
Nearby schools
GreatSchools rating
- 5/10Bonneville Elementary SchoolGrades: PK-5Distance: 0.6 mi
- 10/10L. A. Chaffin Jr. High SchoolGrades: 6-8Distance: 2.6 mi
- 7/10Southside High SchoolGrades: 9-12Distance: 1.2 mi
Schools provided by the listing agent
- Elementary: Bonneville
- Middle: Chaffin
- High: Southside
- District: Fort Smith
Source: Western River Valley BOR. This data may not be complete. We recommend contacting the local school district to confirm school assignments for this home.
Get pre-qualified for a loan
At Zillow Home Loans, we can pre-qualify you in as little as 5 minutes with no impact to your credit score.An equal housing lender. NMLS #10287.



