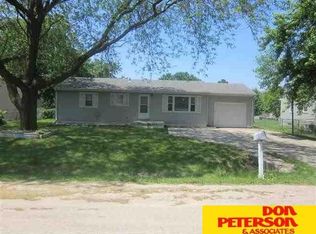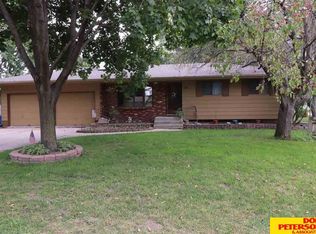Sold for $257,000
$257,000
4421 Prairie Rd, Fremont, NE 68025
3beds
1,780sqft
Single Family Residence
Built in 1961
0.32 Acres Lot
$267,300 Zestimate®
$144/sqft
$1,598 Estimated rent
Home value
$267,300
Estimated sales range
Not available
$1,598/mo
Zestimate® history
Loading...
Owner options
Explore your selling options
What's special
Contract Pending Well-kept and move-in ready ranch home located in the quiet Sunset subdivision. Sitting on more than a 1/3 of an acre this home features 3 bedrooms on the main floor (plus a non-conforming bedroom in the lower level), an updated full bathroom, and an attached garage! When you enter through the front door you are greeted with an abundance of natural light, freshly painted interior walls, and newer carpeting. With a brand-new roof, gutters, and newer HVAC system this home is a win all the way around. Schedule a showing today!
Zillow last checked: 8 hours ago
Listing updated: June 17, 2024 at 01:01pm
Listed by:
Julie Bott 402-880-5354,
BHGRE Don Peterson & Associate
Bought with:
Steve Ondracek, 20030115
NP Dodge RE Sales Inc Fremont
Source: GPRMLS,MLS#: 22329102
Facts & features
Interior
Bedrooms & bathrooms
- Bedrooms: 3
- Bathrooms: 1
- Full bathrooms: 1
- Main level bathrooms: 1
Primary bedroom
- Level: Main
- Area: 144
- Dimensions: 12 x 12
Bedroom 2
- Level: Main
- Area: 120
- Dimensions: 12 x 10
Bedroom 3
- Level: Main
- Area: 144
- Dimensions: 12 x 12
Family room
- Area: 341
- Dimensions: 31 x 11
Kitchen
- Level: Main
- Area: 168
- Dimensions: 14 x 12
Living room
- Features: Wall/Wall Carpeting
- Level: Main
- Area: 252
- Dimensions: 21 x 12
Basement
- Area: 1080
Heating
- Natural Gas, Forced Air
Cooling
- Central Air
Appliances
- Included: Range, Refrigerator, Water Softener, Washer, Dishwasher, Dryer, Disposal
Features
- Ceiling Fan(s)
- Flooring: Wood, Vinyl, Carpet, Ceramic Tile, Luxury Vinyl, Plank
- Basement: Partially Finished
- Has fireplace: No
Interior area
- Total structure area: 1,780
- Total interior livable area: 1,780 sqft
- Finished area above ground: 1,080
- Finished area below ground: 700
Property
Parking
- Total spaces: 1
- Parking features: Attached, Garage Door Opener
- Attached garage spaces: 1
Features
- Patio & porch: Patio
- Fencing: Chain Link,Full
Lot
- Size: 0.32 Acres
- Dimensions: 13,742
- Features: Over 1/4 up to 1/2 Acre, Subdivided
Details
- Additional structures: Shed(s)
- Parcel number: 0270109235
- Other equipment: Sump Pump
Construction
Type & style
- Home type: SingleFamily
- Architectural style: Ranch
- Property subtype: Single Family Residence
Materials
- Vinyl Siding
- Foundation: Block
- Roof: Composition
Condition
- Not New and NOT a Model
- New construction: No
- Year built: 1961
Utilities & green energy
- Sewer: Public Sewer
- Water: Public
- Utilities for property: Electricity Available, Water Available, Sewer Available
Community & neighborhood
Location
- Region: Fremont
- Subdivision: Sunset
Other
Other facts
- Listing terms: VA Loan,FHA,Conventional,Cash
- Ownership: Fee Simple
Price history
| Date | Event | Price |
|---|---|---|
| 3/8/2025 | Listing removed | $244,000$137/sqft |
Source: | ||
| 2/27/2025 | Listed for sale | $244,000-2.4%$137/sqft |
Source: | ||
| 2/25/2025 | Listing removed | $249,900$140/sqft |
Source: | ||
| 1/8/2025 | Listed for sale | $249,900-2.8%$140/sqft |
Source: | ||
| 12/28/2024 | Listing removed | $257,000$144/sqft |
Source: | ||
Public tax history
| Year | Property taxes | Tax assessment |
|---|---|---|
| 2024 | $2,916 -1.3% | $194,169 +37.1% |
| 2023 | $2,954 +16.2% | $141,594 +27.9% |
| 2022 | $2,543 +11.3% | $110,713 +3.6% |
Find assessor info on the county website
Neighborhood: 68025
Nearby schools
GreatSchools rating
- 2/10Milliken Park Elementary SchoolGrades: PK-4Distance: 1.2 mi
- 4/10Fremont Middle SchoolGrades: 7-8Distance: 3.8 mi
- 1/10Fremont Senior High SchoolGrades: 9-12Distance: 2.2 mi
Schools provided by the listing agent
- Elementary: Milliken Park
- Middle: Fremont
- High: Fremont
- District: Fremont
Source: GPRMLS. This data may not be complete. We recommend contacting the local school district to confirm school assignments for this home.

Get pre-qualified for a loan
At Zillow Home Loans, we can pre-qualify you in as little as 5 minutes with no impact to your credit score.An equal housing lender. NMLS #10287.

