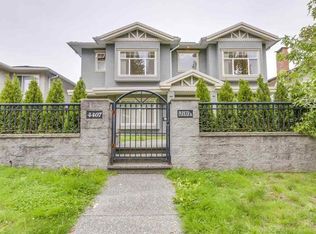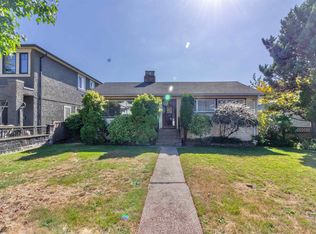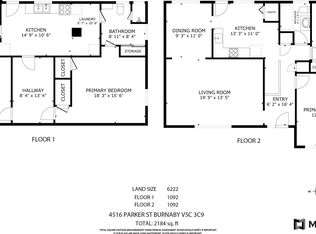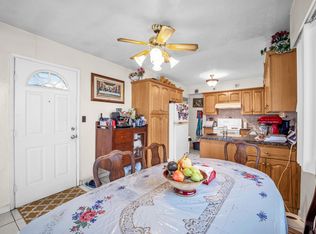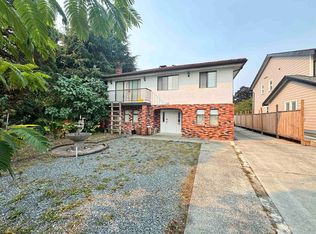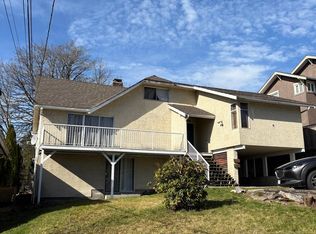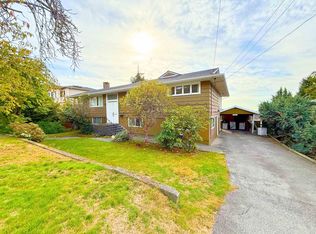Attention Developers/Investors! Land assembly w/4407 Parker Street to form a land assembly lot of 12200 sqf ( 2 X 6100 Sqf). Current Zoning is R1-small scale multi-unit housing is permitted to build up to 6 plex on this lot alone. The land assembly lot will also be potentially designated for a 6-story apartment building w/ multiple lots. the project offers a lot of flexibility for growth. This 3,100 sqf livable home situated on a 50 x 122 lot in the heart of Willingdon Heights. Close to Brentwood Mall, Brentwood Skytrain, bus stops, and Hastings shopping/amenities. School catchment includes Kitchener Elementary & Alpha Secondary, offering Early/Late French immersion. Easy access to SFU, BCIT, Metrotown, and DownTown. The 8-bedroom & 4-bath home is a great holding for future development!
For sale
C$2,718,000
4421 Parker St, Burnaby, BC V5C 3C7
8beds
3,100sqft
Single Family Residence
Built in 1982
6,098.4 Square Feet Lot
$-- Zestimate®
C$877/sqft
C$-- HOA
What's special
- 8 days |
- 11 |
- 0 |
Likely to sell faster than
Zillow last checked: 8 hours ago
Listing updated: December 04, 2025 at 09:17pm
Listed by:
Richard Liu,
Sutton Group-West Coast Realty Brokerage
Source: Greater Vancouver REALTORS®,MLS®#: R3071944 Originating MLS®#: Greater Vancouver
Originating MLS®#: Greater Vancouver
Facts & features
Interior
Bedrooms & bathrooms
- Bedrooms: 8
- Bathrooms: 4
- Full bathrooms: 4
Heating
- Forced Air, Natural Gas
Appliances
- Included: Washer/Dryer
Features
- Windows: Window Coverings
- Basement: Finished
- Number of fireplaces: 1
- Fireplace features: Gas
Interior area
- Total structure area: 3,100
- Total interior livable area: 3,100 sqft
Property
Parking
- Total spaces: 4
- Parking features: Garage, Rear Access, Concrete
- Garage spaces: 2
Features
- Levels: Two
- Stories: 2
- Exterior features: Balcony
- Frontage length: 50
Lot
- Size: 6,098.4 Square Feet
- Dimensions: 50 x 122
- Features: Central Location, Lane Access
Construction
Type & style
- Home type: SingleFamily
- Property subtype: Single Family Residence
Condition
- Year built: 1982
Community & HOA
Community
- Features: Near Shopping
HOA
- Has HOA: No
Location
- Region: Burnaby
Financial & listing details
- Price per square foot: C$877/sqft
- Annual tax amount: C$6,631
- Date on market: 12/3/2025
- Ownership: Freehold NonStrata
Richard Liu
By pressing Contact Agent, you agree that the real estate professional identified above may call/text you about your search, which may involve use of automated means and pre-recorded/artificial voices. You don't need to consent as a condition of buying any property, goods, or services. Message/data rates may apply. You also agree to our Terms of Use. Zillow does not endorse any real estate professionals. We may share information about your recent and future site activity with your agent to help them understand what you're looking for in a home.
Price history
Price history
Price history is unavailable.
Public tax history
Public tax history
Tax history is unavailable.Climate risks
Neighborhood: Willingdon Heights
Nearby schools
GreatSchools rating
- NAPoint Roberts Primary SchoolGrades: K-3Distance: 19.8 mi
- NABirch Bay Home ConnectionsGrades: K-11Distance: 22.4 mi
- Loading
