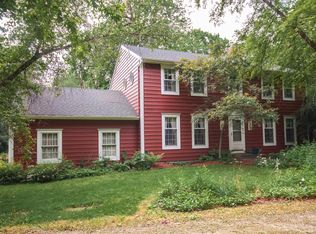Sold for $1,407,439
Street View
$1,407,439
4421 Oak Ct SW, Rochester, MN 55902
4beds
3,300sqft
SingleFamily
Built in 1982
2.07 Acres Lot
$1,383,400 Zestimate®
$426/sqft
$3,110 Estimated rent
Home value
$1,383,400
$1.27M - $1.51M
$3,110/mo
Zestimate® history
Loading...
Owner options
Explore your selling options
What's special
4421 Oak Ct SW, Rochester, MN 55902 is a single family home that contains 3,300 sq ft and was built in 1982. It contains 4 bedrooms and 4.5 bathrooms. This home last sold for $1,407,439 in February 2023.
The Zestimate for this house is $1,383,400. The Rent Zestimate for this home is $3,110/mo.
Facts & features
Interior
Bedrooms & bathrooms
- Bedrooms: 4
- Bathrooms: 4.5
- Full bathrooms: 3
Heating
- Forced air
Cooling
- Central
Appliances
- Included: Dishwasher, Dryer, Garbage disposal, Microwave, Range / Oven, Refrigerator, Washer
Features
- Flooring: Tile, Carpet, Hardwood
- Basement: Finished
- Has fireplace: Yes
Interior area
- Total interior livable area: 3,300 sqft
Property
Parking
- Total spaces: 4
- Parking features: Garage - Attached, Garage - Detached
Features
- Exterior features: Wood
Lot
- Size: 2.07 Acres
Details
- Parcel number: 640534042285
Construction
Type & style
- Home type: SingleFamily
Materials
- Wood
- Foundation: Concrete Block
- Roof: Asphalt
Condition
- Year built: 1982
Community & neighborhood
Location
- Region: Rochester
Price history
| Date | Event | Price |
|---|---|---|
| 2/7/2023 | Sold | $1,407,439+81.6%$426/sqft |
Source: Public Record Report a problem | ||
| 6/15/2022 | Sold | $775,000+3.3%$235/sqft |
Source: | ||
| 4/29/2022 | Pending sale | $750,000$227/sqft |
Source: | ||
| 4/21/2022 | Listed for sale | $750,000$227/sqft |
Source: | ||
Public tax history
| Year | Property taxes | Tax assessment |
|---|---|---|
| 2024 | $10,400 | $1,285,700 +31.4% |
| 2023 | -- | $978,200 +57.5% |
| 2022 | $6,528 +8.7% | $620,900 +6.6% |
Find assessor info on the county website
Neighborhood: 55902
Nearby schools
GreatSchools rating
- 7/10Bamber Valley Elementary SchoolGrades: PK-5Distance: 1.8 mi
- 5/10John Adams Middle SchoolGrades: 6-8Distance: 4 mi
- 9/10Mayo Senior High SchoolGrades: 8-12Distance: 4.1 mi
Get a cash offer in 3 minutes
Find out how much your home could sell for in as little as 3 minutes with a no-obligation cash offer.
Estimated market value
$1,383,400
