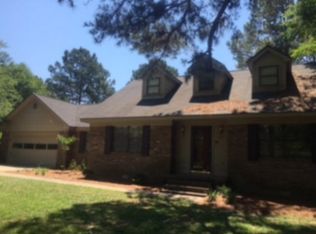Sold
$330,000
4421 Frazier Cir, Tifton, GA 31793
3beds
1,942sqft
Single Family Residence
Built in 2007
0.82 Acres Lot
$332,700 Zestimate®
$170/sqft
$2,137 Estimated rent
Home value
$332,700
Estimated sales range
Not available
$2,137/mo
Zestimate® history
Loading...
Owner options
Explore your selling options
What's special
Beautiful home in the highly desirable Pebblebrook subdivision. Situated on a pretty, shady lot w/ mature trees and producing fruit trees. You can enjoy the wonderful outdoor space from your large front porch or screened back porch which overlooks the fenced backyard. The family gardener will love the garden shed and greenhouse. There is even a 30-amp RV hookup. The immaculate interior is open and flooded w/ natural light from the many large windows. The family room w/ wood-burning fireplace opens to a formal dining room and spacious kitchen w/ informal dining area. The kitchen offers abundant counter and cabinet space. You will fall in love with the master suite which features an enormous walk-in closet w/ custom shelving, and elegant master bath which offers a large tiled shower. There are two spacious additional bedrooms w/ good closet space and a pretty guest bathroom. You will find a welcoming home that is comfortable and move-in ready at 4421 Frazier Cir. Call today!
Zillow last checked: 8 hours ago
Listing updated: March 20, 2025 at 08:23pm
Listed by:
Luther Overstreet,
Advantage Realty Partners LLC,
Karen Overstreet,
Advantage Realty Partners LLC
Bought with:
Autumn 2 1/2 Car,Attached,Garage Tawzer
Century 21 Smith Branch, LLC.
2 1/2 Car,Attached,Garage
Source: Tift Area BOR,MLS#: 137711
Facts & features
Interior
Bedrooms & bathrooms
- Bedrooms: 3
- Bathrooms: 2
- Full bathrooms: 2
Heating
- Central, Heat Pump
Cooling
- Central Air, Heat Pump
Appliances
- Included: Dishwasher, Refrigerator, LP Gas Water Heater, Tankless Water Heater
- Laundry: Laundry Room Location (Hall), W/D Hook Up
Features
- Flooring: Ceramic Tile, Hardwood, Wood Floors
- Doors: French Doors
- Windows: Blinds, Double Pane Windows, Storm Window(s)
- Basement: Crawl Space
- Has fireplace: Yes
- Fireplace features: Wood Burning
Interior area
- Total structure area: 1,942
- Total interior livable area: 1,942 sqft
Property
Parking
- Total spaces: 2.5
- Parking features: 2 1/2 Car, Attached, Garage, Paved Driveway
- Attached garage spaces: 2.5
Features
- Stories: 1
- Patio & porch: Porch, Screen Porch
- Pool features: None
- Fencing: Chain Link,Other
- Waterfront features: None
Lot
- Size: 0.82 Acres
- Features: Sprinkler System-Yard
Details
- Additional structures: Utility Building
- Parcel number: 0032A
- Zoning: R 3
Construction
Type & style
- Home type: SingleFamily
- Architectural style: Traditional
- Property subtype: Single Family Residence
Materials
- Concrete Composite, Paint Walls, Sheetrock Walls, Masonry, Frame, See Remarks
- Roof: Architectural
Condition
- Year built: 2007
Utilities & green energy
- Water: Public
Community & neighborhood
Security
- Security features: Security System
Location
- Region: Tifton
- Subdivision: Pebblebrook
Other
Other facts
- Road surface type: Paved
Price history
| Date | Event | Price |
|---|---|---|
| 1/28/2025 | Sold | $330,000-5%$170/sqft |
Source: Public Record | ||
| 11/11/2024 | Price change | $347,500-0.4%$179/sqft |
Source: Tift Area BOR #137711 | ||
| 10/2/2024 | Listed for sale | $349,000+55%$180/sqft |
Source: Tift Area BOR #137711 | ||
| 3/25/2008 | Sold | $225,200+650.7%$116/sqft |
Source: Public Record | ||
| 2/2/2007 | Sold | $30,000-83.8%$15/sqft |
Source: Public Record | ||
Public tax history
| Year | Property taxes | Tax assessment |
|---|---|---|
| 2024 | $2,975 +7.9% | $127,500 +34.2% |
| 2023 | $2,758 -0.1% | $94,993 |
| 2022 | $2,760 -0.6% | $94,993 |
Find assessor info on the county website
Neighborhood: 31793
Nearby schools
GreatSchools rating
- 6/10Matt Wilson Elementary SchoolGrades: PK-5Distance: 3.7 mi
- 6/10Eighth Street Middle SchoolGrades: 6-8Distance: 3 mi
- 5/10Tift County High SchoolGrades: 9-12Distance: 5.5 mi

Get pre-qualified for a loan
At Zillow Home Loans, we can pre-qualify you in as little as 5 minutes with no impact to your credit score.An equal housing lender. NMLS #10287.
Sell for more on Zillow
Get a free Zillow Showcase℠ listing and you could sell for .
$332,700
2% more+ $6,654
With Zillow Showcase(estimated)
$339,354