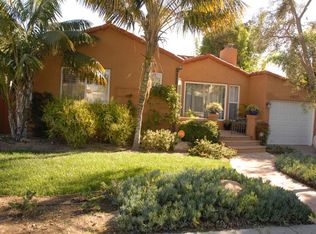Fall in love with this beautifully updated and spacious home that perfectly blends 1920s charm with contemporary comforts. Featuring four generous bedrooms, this light-filled home welcomes you with an open-concept layout and large new windows that flood the space with natural light. The inviting living room boasts a stunning original brick fireplaceideal for cozy evenings.
The kitchen shines with white cabinetry, stainless steel appliances, and a custom tile backsplash. You'll find upgraded flooring throughout the main living areas and plush new carpeting in all bedrooms. The spacious primary suite includes private access to the backyard through brand-new sliding doors.
Enjoy exceptional outdoor living with an enlarged front porch and a private, fully fenced backyard complete with fruit trees and a large covered terraceperfect for relaxing or entertaining. The 6-foot privacy fence with an additional 2-foot trellis ensures added seclusion and charm.
Located in a vibrant neighborhood, Normal Heights, with a high walkability score of 85, you're just steps from top-rated dining, nightlife, shopping, parks, coffee shops, and quick freeway access. Recent updates include newer central A/C, sewer lines, fencing, and fresh interior paint. Lovingly maintained with thoughtful upgrades throughoutand plenty of off-street parking!
PROPERTY AMENITIES:
- Stainless Steel Appliances
- Laundry Room in Garage
- Open Floor Plan
- Dual Pane Windows
- Granite Countertops
- Upgraded Kitchen
- Fireplace
- Enclosed Backyard
- Private Patio
- Deck
- Office
- Formal Dining Room
- Living Room
- Central A/C
- Central Heat
- Refrigerator in Kitchen
- Single Oven
- Dishwasher
- Full-size Washing Machine
- Full-size Dryer
- Microwave
- Stove
PARKING: Private Driveway 1 Car, 1 Car Attached Garage, Ample Street Parking
HOA NAME: N/A
YEAR BUILT: 1927
MAILBOX LOCATION AND NUMBER: Next to front door
FLOOD ZONE: No, Area of minimal flood hazard, usually depicted on FIRMs as
above the 500-year flood level.
TERMS OF THE LEASE:
- Smoke-Free Home & Community
- One year lease
Dogs Allowed ( under 30 pounds) , no cats permitted. Negotiable with additional rent of $78 per month per pet. (PLEASE NOTE- If pets not allowed, the exception is service animals and/or emotional support animals.)
- Breed Restrictions Apply
- Owner is responsible for the Gardener
- Tenant must carry renter's insurance
- Tenant to pay for Trash: City of San Diego ( obtain and maintain refuse, recycle containers )
- Tenant to pay for Cable: your choice
- Tenant to pay for Internet: your choice
- Tenant to pay for the Resident Benefit Package of $28 per month
1. Beyond Property Management Resident Benefits Package (RBP):
2. Security deposit and first month's move-in funds to be in the form of a cashier's check or money order unless paying via the Tenant Portal.
3.
Any applications processed through a third party will not be reviewed and will not add you to our wait-list.
4. Terms and rates are subject to change without notice and without any reason.
5. We do business in accordance with the federal fair housing law.
6. We process the first full application before moving onto the next. This means all individuals over the age of 18 must have paid their application fee, filled out the application in full, viewed the unit or adhere to site-unseen guidelines, as well as submitted all needed additional paperwork. We will run a thorough background check on each applicant, including your credit, eviction & criminal history. We also verify your rental and employment history. If you are second in line, we will let you know, and refund the screening fee if your application is not processed. SECTION 8 FRIENDLY
7. This ad is to be deemed reliable; however, not
guaranteed. Resident is to verify all amenities, appliances, terms of the
lease, etc.
8.
9. Beyond Property Management is the only authorized agent contracted to represent the owner of this property.
10. ARE YOU A PROPERTY OWNER? We would love to give you a FREE RENTAL ANALYSIS. We are here to help!
WE LOOK FORWARD TO WORKING WITH YOU!
Beyond Property Management, Inc.
California D.R.E. #01854799
House for rent
$3,988/mo
4421 Felton St, San Diego, CA 92116
4beds
990sqft
Price may not include required fees and charges.
Single family residence
Available Wed Jun 18 2025
Small dogs OK
Central air
In unit laundry
Attached garage parking
Fireplace
What's special
Fruit treesPrivate patioEnlarged front porchLaundry room in garageSpacious primary suiteOpen-concept layoutPrivate fully fenced backyard
- 21 days
- on Zillow |
- -- |
- -- |
Travel times
Prepare for your first home with confidence
Consider a first-time homebuyer savings account designed to grow your down payment with up to a 6% match & 4.15% APY.
Facts & features
Interior
Bedrooms & bathrooms
- Bedrooms: 4
- Bathrooms: 1
- Full bathrooms: 1
Rooms
- Room types: Dining Room, Office
Heating
- Fireplace
Cooling
- Central Air
Appliances
- Included: Dishwasher, Dryer, Microwave, Oven, Refrigerator, Stove, Washer
- Laundry: In Unit
Features
- Flooring: Carpet
- Has fireplace: Yes
Interior area
- Total interior livable area: 990 sqft
Property
Parking
- Parking features: Attached, Garage
- Has attached garage: Yes
- Details: Contact manager
Features
- Patio & porch: Deck, Patio
- Exterior features: Dual Pane Windows, Enclosed Backyard, Gardener, Granite Countertops, Living Room, Open Floor Plan, Private Driveway 1 Car, Stainless Steel Appliances, Upgraded Kitchen
Details
- Parcel number: 4475431200
Construction
Type & style
- Home type: SingleFamily
- Property subtype: Single Family Residence
Community & HOA
Location
- Region: San Diego
Financial & listing details
- Lease term: Contact For Details
Price history
| Date | Event | Price |
|---|---|---|
| 5/27/2025 | Listed for rent | $3,988$4/sqft |
Source: Zillow Rentals | ||
| 4/5/2019 | Sold | $631,000+0.3%$637/sqft |
Source: | ||
| 3/13/2019 | Listed for sale | $629,000+57.3%$635/sqft |
Source: Redfin Corporation #190013486 | ||
| 10/31/2012 | Sold | $400,000+2.8%$404/sqft |
Source: Public Record | ||
| 9/24/2012 | Price change | $389,000+8.4%$393/sqft |
Source: Realty National Inc #120048013 | ||
![[object Object]](https://photos.zillowstatic.com/fp/440272f1c18970982e29e5e7f0cd173c-p_i.jpg)
