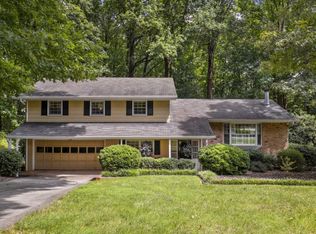Great location just north of I-285 and in sought after Dunwoody North Community. This adorable traditional brick and frame home is ready for you and your family to just move in. From the extra parking at the driveway and entering into the large open living / great room, this home has 4 bedrooms and 2.5 baths that sits on a large lot with beautiful backyard views and a large side fenced yard for kids and pets to play or guest to sit around a fire pit with you and have a sing-a-long. We have a bonus room off the kitchen for a workout or separate office space far away from the main living room. This home features a full finished basement with a fireplace, playroom, workout or craft space - of course, lots of storage room. Make it your own (theatre or game room perhaps)! There is NO mandatory HOA here, however, there is an optional Swim & Tennis Community available if you would like to join and offers Clubhouse, saltwater pool, tennis courts , etc for average of $500 per year. Best of both worlds! Located around the corner, is the heart of Brook Run Park. Over 100 acres offering trails, playgrounds, auditorium, and year-round events! Excellent Schools! Conveniently located Near I-285-85, SR 141-400, Marta Stations, Entertainment, Shopping, Dining and more to come.
This property is off market, which means it's not currently listed for sale or rent on Zillow. This may be different from what's available on other websites or public sources.
