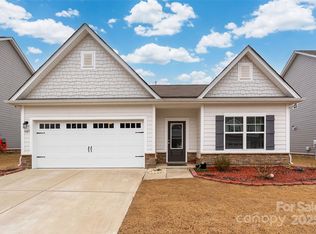The huge kitchen with cabinets spanning from wall to wall overlooks the open family room and dining room. The kitchen features a huge island with breakfast bar and granite countertops. Downstairs you will also find an elegant formal dining room. The master bedroom with private bath, four large secondary bedrooms and an additional spare bath are all located upstairs. **The Home Photo's are samples some features/finishes may differ** **Ask us about paid closing cost** **Union County School District - Porter Ridge Schools - 3 miles from our community.
This property is off market, which means it's not currently listed for sale or rent on Zillow. This may be different from what's available on other websites or public sources.
