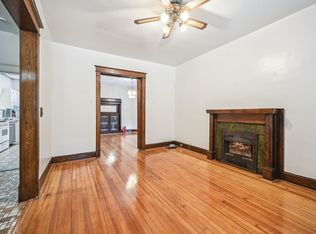Sold for $1,040,250 on 06/22/23
$1,040,250
4421 9th St NW, Washington, DC 20011
3beds
2,100sqft
Single Family Residence
Built in 1911
3,049.2 Square Feet Lot
$1,001,000 Zestimate®
$495/sqft
$4,383 Estimated rent
Home value
$1,001,000
$951,000 - $1.05M
$4,383/mo
Zestimate® history
Loading...
Owner options
Explore your selling options
What's special
Spacious, sunny and rare semi-detached row home in the heart of Petworth with additional side lot! This beautiful row home features tons of windows and natural sunlight with a tiered backyard and patio for the best of outdoor living. The main floor features beautiful hardwood floors and a spacious, open layout that is perfect for entertaining. The kitchen has ample counter space, stainless steel appliances, generous cabinet and storage space. Upstairs you will find three bedrooms, two updated bathrooms, and a hallway skylight allowing light to pour into this floor. The spacious primary bedroom features great closet space and a lovely en-suite bathroom. Two additional bedrooms and full hall bath round out this level. The finished lower level features a living area, kitchenette and full bathroom - perfect for an in-law suite, airbnb, or family room. Two Zone HVAC and Solar Panels. Off Street parking for two cars and storage shed. Walking distance to Petworth’s hotspots Timber Pizza, Little Vietnam, Cinder BBQ, Menya Hosaki Ramen, and Honeymoon Chicken and the Petworth Metro. Plenty of grocery store options nearby with Safeway, Yes! Organic market, and soon to be built Whole Foods at the Parks at Walter Reed.
Zillow last checked: 10 hours ago
Listing updated: June 22, 2023 at 11:15am
Listed by:
Kathleen Eder 202-302-4863,
Compass
Bought with:
Gabrielle Witkin, SP200201975
TTR Sotheby's International Realty
Source: Bright MLS,MLS#: DCDC2097572
Facts & features
Interior
Bedrooms & bathrooms
- Bedrooms: 3
- Bathrooms: 4
- Full bathrooms: 3
- 1/2 bathrooms: 1
- Main level bathrooms: 1
Basement
- Area: 0
Heating
- Forced Air, Other, Electric, Natural Gas
Cooling
- Central Air, Electric
Appliances
- Included: Dishwasher, Disposal, Dryer, Ice Maker, Microwave, Oven/Range - Gas, Refrigerator, Washer, Gas Water Heater
Features
- Kitchen - Gourmet, Breakfast Area, Kitchen Island, Dining Area, Primary Bath(s), Crown Molding, Upgraded Countertops, Open Floorplan
- Flooring: Wood
- Basement: Connecting Stairway,Exterior Entry,Rear Entrance,Full,Finished,Heated
- Has fireplace: No
Interior area
- Total structure area: 2,100
- Total interior livable area: 2,100 sqft
- Finished area above ground: 2,100
- Finished area below ground: 0
Property
Parking
- Total spaces: 2
- Parking features: Parking Space Conveys, Gravel, Driveway
- Uncovered spaces: 2
Accessibility
- Accessibility features: 2+ Access Exits
Features
- Levels: Three
- Stories: 3
- Patio & porch: Deck, Patio, Porch
- Exterior features: Play Area, Sidewalks, Street Lights
- Pool features: None
- Fencing: Back Yard,Other
Lot
- Size: 3,049 sqft
- Features: Additional Lot(s), Landscaped, Premium, Urban Land-Sassafras-Chillum
Details
- Additional structures: Above Grade, Below Grade
- Parcel number: 3019//0057
- Zoning: DCRA
- Special conditions: Standard
Construction
Type & style
- Home type: SingleFamily
- Architectural style: Federal
- Property subtype: Single Family Residence
- Attached to another structure: Yes
Materials
- Brick
- Foundation: Slab
Condition
- New construction: No
- Year built: 1911
- Major remodel year: 2012
Utilities & green energy
- Sewer: Public Sewer
- Water: Public
Community & neighborhood
Location
- Region: Washington
- Subdivision: Petworth
Other
Other facts
- Listing agreement: Exclusive Right To Sell
- Ownership: Fee Simple
Price history
| Date | Event | Price |
|---|---|---|
| 6/22/2023 | Sold | $1,040,250+8.4%$495/sqft |
Source: | ||
| 5/30/2023 | Pending sale | $960,000$457/sqft |
Source: | ||
| 5/25/2023 | Listed for sale | $960,000+178.3%$457/sqft |
Source: | ||
| 1/1/2015 | Sold | $345,000-50.2%$164/sqft |
Source: | ||
| 2/12/2013 | Sold | $693,000+0.4%$330/sqft |
Source: Agent Provided | ||
Public tax history
| Year | Property taxes | Tax assessment |
|---|---|---|
| 2025 | $7,576 -3% | $981,120 -2.5% |
| 2024 | $7,813 +1.7% | $1,006,250 +1.9% |
| 2023 | $7,681 +9.1% | $987,640 +8.9% |
Find assessor info on the county website
Neighborhood: Petworth
Nearby schools
GreatSchools rating
- 8/10Barnard Elementary SchoolGrades: PK-5Distance: 0.4 mi
- 6/10MacFarland Middle SchoolGrades: 6-8Distance: 0.2 mi
- 4/10Roosevelt High School @ MacFarlandGrades: 9-12Distance: 0.2 mi
Schools provided by the listing agent
- District: District Of Columbia Public Schools
Source: Bright MLS. This data may not be complete. We recommend contacting the local school district to confirm school assignments for this home.

Get pre-qualified for a loan
At Zillow Home Loans, we can pre-qualify you in as little as 5 minutes with no impact to your credit score.An equal housing lender. NMLS #10287.
Sell for more on Zillow
Get a free Zillow Showcase℠ listing and you could sell for .
$1,001,000
2% more+ $20,020
With Zillow Showcase(estimated)
$1,021,020