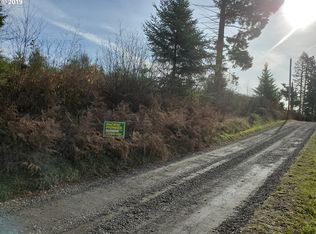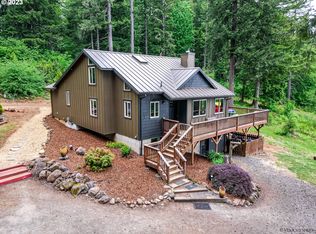Spacious home on private & quiet 20 acres, just 45 minutes to Portland, Mt Hood or Hood River. Relaxing sunroom, shop-space, heated floors, whole-house generator and potential 2nd living space for family or rental.
This property is off market, which means it's not currently listed for sale or rent on Zillow. This may be different from what's available on other websites or public sources.

