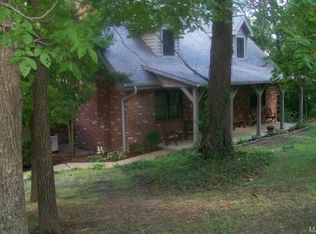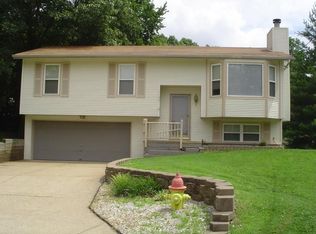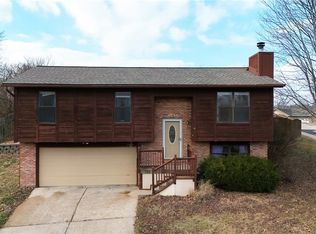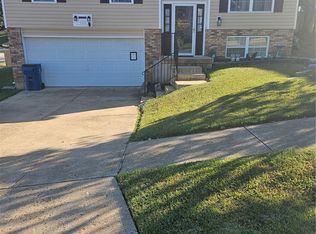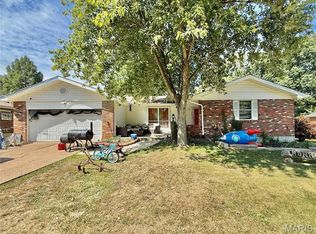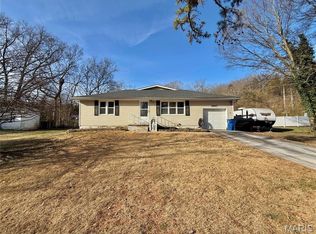3 bed 3 bath home ready for a new owner. Home sits on a large lot in a very unique subdivision. Seller and agent have no material knowledge of the property. Bring a contractor with you on a showing if you have questions regarding condition.
Pending
Listing Provided by:
Bobby Mudd 314-435-3819,
REO Solutions LLC
$294,000
4420 Western Pacific Rd, Arnold, MO 63010
3beds
1,824sqft
Est.:
Single Family Residence
Built in 1991
3.36 Acres Lot
$-- Zestimate®
$161/sqft
$-- HOA
What's special
Large lot
- 35 days |
- 2,372 |
- 101 |
Zillow last checked: 8 hours ago
Listing updated: January 09, 2026 at 11:21am
Listing Provided by:
Bobby Mudd 314-435-3819,
REO Solutions LLC
Source: MARIS,MLS#: 25081279 Originating MLS: St. Louis Association of REALTORS
Originating MLS: St. Louis Association of REALTORS
Facts & features
Interior
Bedrooms & bathrooms
- Bedrooms: 3
- Bathrooms: 3
- Full bathrooms: 3
- Main level bathrooms: 2
- Main level bedrooms: 3
Heating
- Other
Cooling
- Other
Features
- Has fireplace: No
Interior area
- Total structure area: 1,824
- Total interior livable area: 1,824 sqft
- Finished area above ground: 1,824
Property
Parking
- Total spaces: 3
- Parking features: Garage
- Garage spaces: 3
Features
- Levels: One
Lot
- Size: 3.36 Acres
- Features: Other
Details
- Parcel number: 093.008.01001004.05
- Special conditions: Real Estate Owned
Construction
Type & style
- Home type: SingleFamily
- Architectural style: Other
- Property subtype: Single Family Residence
Materials
- Frame
Condition
- Year built: 1991
Utilities & green energy
- Electric: Other
Community & HOA
Community
- Subdivision: Wicks Station 07
HOA
- Has HOA: No
Location
- Region: Arnold
Financial & listing details
- Price per square foot: $161/sqft
- Tax assessed value: $193,200
- Annual tax amount: $2,764
- Date on market: 12/15/2025
- Cumulative days on market: 35 days
- Listing terms: Cash,Conventional
Foreclosure details
Estimated market value
Not available
Estimated sales range
Not available
Not available
Price history
Price history
| Date | Event | Price |
|---|---|---|
| 2/19/2019 | Listing removed | $379,900$208/sqft |
Source: Realty Executives Premiere #18094989 Report a problem | ||
| 12/17/2018 | Listed for sale | $379,900+2.7%$208/sqft |
Source: Realty Executives Premiere #18094989 Report a problem | ||
| 5/8/2009 | Listing removed | $369,900$203/sqft |
Source: NRT StLouis #90008519 Report a problem | ||
| 2/20/2009 | Price change | $369,900-4.2%$203/sqft |
Source: NRT StLouis #90008519 Report a problem | ||
| 2/15/2009 | Price change | $386,250-2%$212/sqft |
Source: NRT StLouis #90008519 Report a problem | ||
Public tax history
Public tax history
| Year | Property taxes | Tax assessment |
|---|---|---|
| 2024 | $2,619 +0.6% | $36,700 |
| 2023 | $2,604 +0.1% | $36,700 |
| 2022 | $2,601 -0.1% | $36,700 |
Find assessor info on the county website
BuyAbility℠ payment
Est. payment
$1,718/mo
Principal & interest
$1417
Property taxes
$198
Home insurance
$103
Climate risks
Neighborhood: 63010
Nearby schools
GreatSchools rating
- 4/10Windsor Intermediate SchoolGrades: 3-5Distance: 1.9 mi
- 7/10Windsor Middle SchoolGrades: 6-8Distance: 1.9 mi
- 7/10Windsor High SchoolGrades: 9-12Distance: 1.9 mi
Schools provided by the listing agent
- Elementary: George Guffey Elem.
- Middle: Fox Middle
- High: Fox Sr. High
Source: MARIS. This data may not be complete. We recommend contacting the local school district to confirm school assignments for this home.
- Loading
